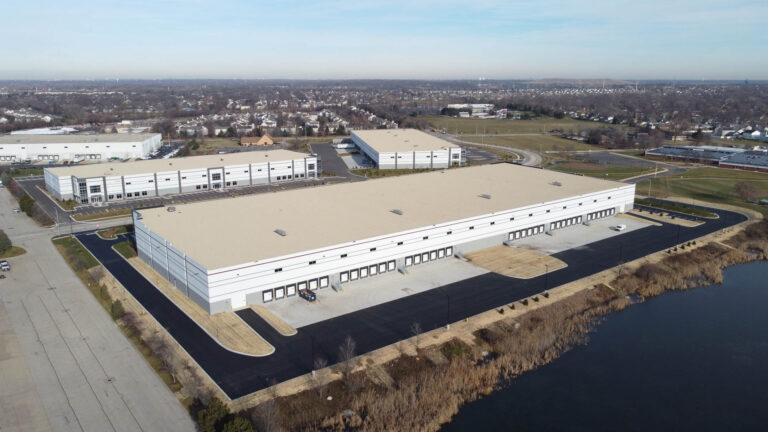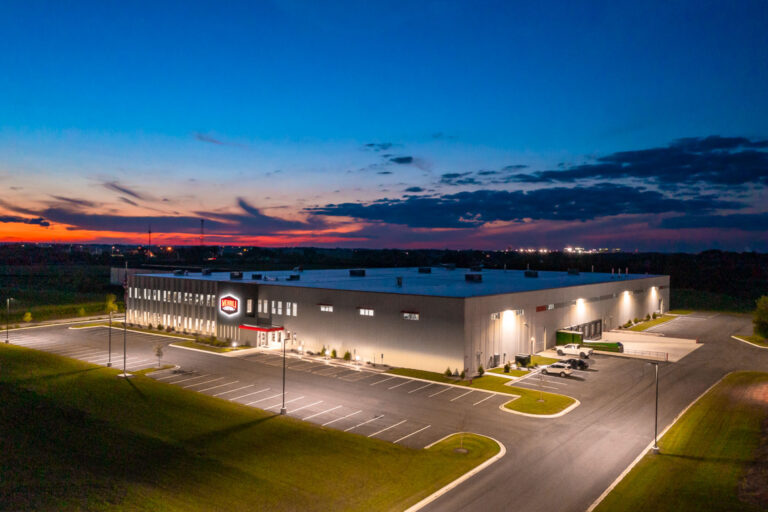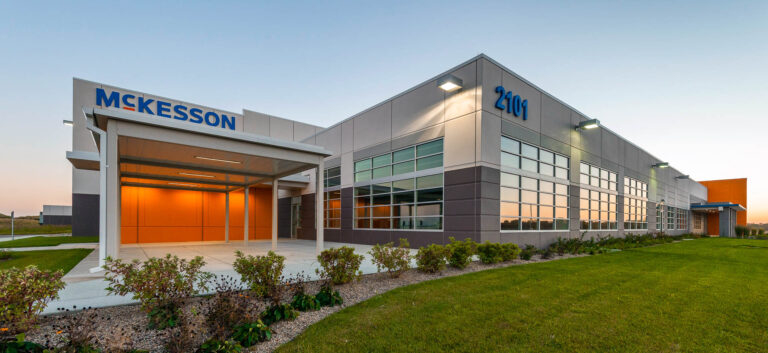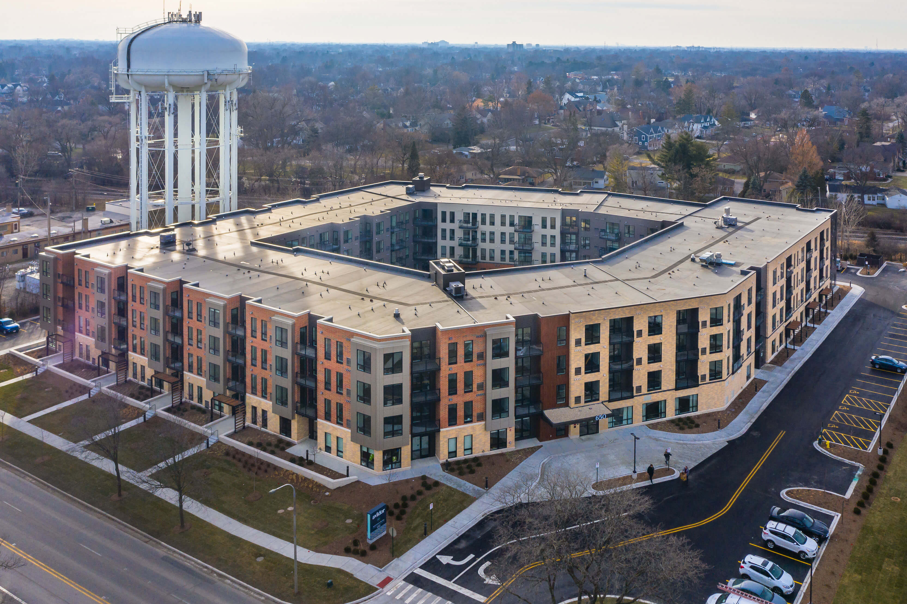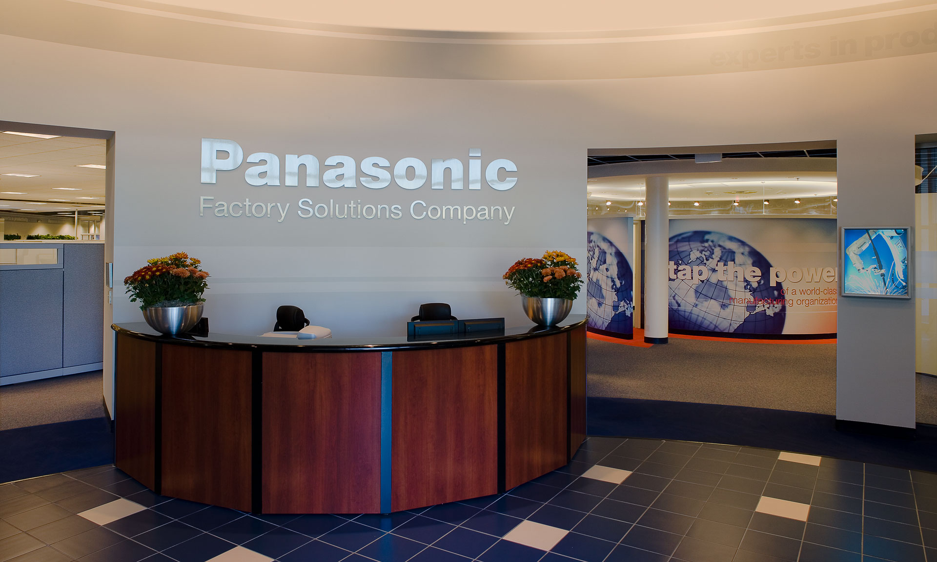
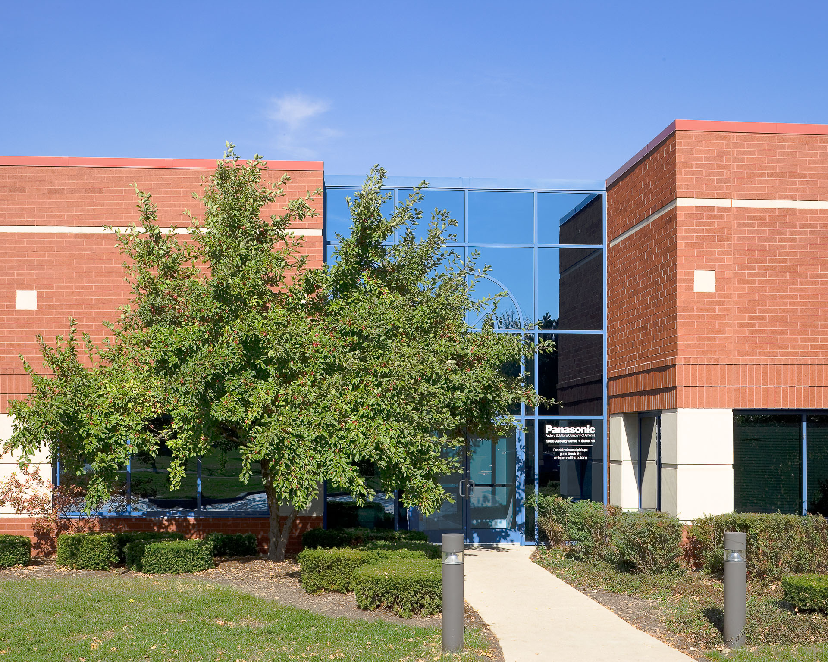
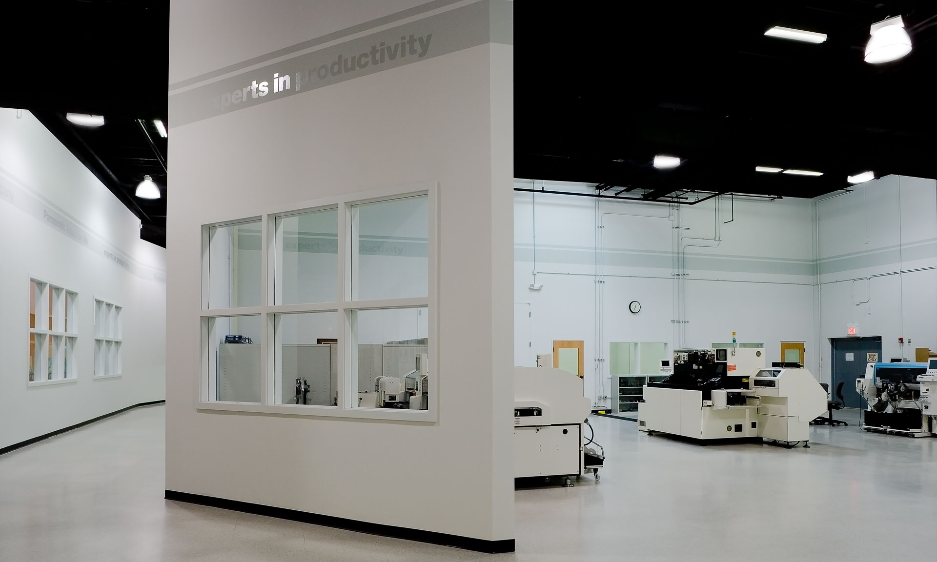
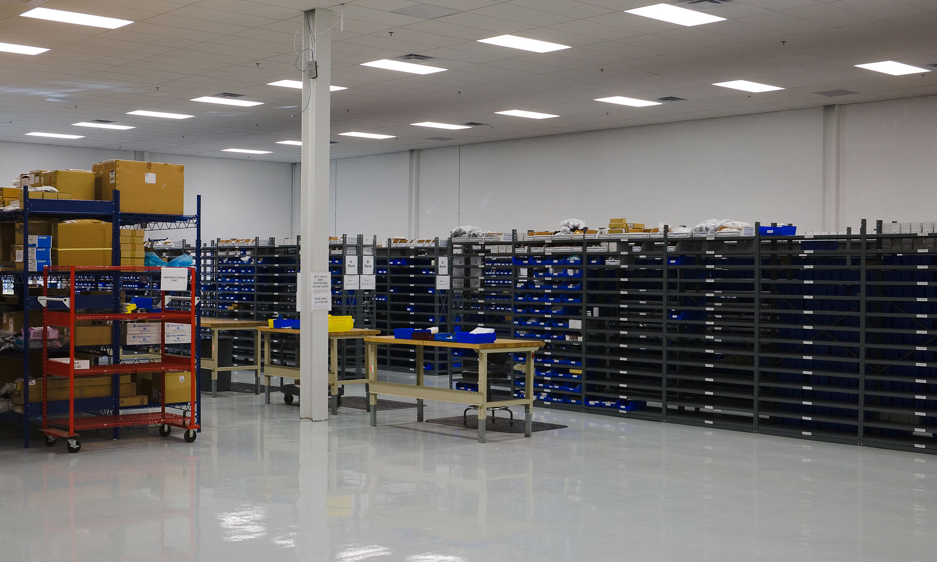
Corporate Office | Interiors, Warehouse | Distribution
Panasonic Factory Solutions Company Buffalo Grove, IL
1
4
A two-building campus comprised of a 63,000-SF and 38,500-SF office and warehouse facility fitted with training areas for Panasonic Factory Solutions Company. The Building at 909 Ashbury Drive is a 63,000-SF facility that underwent extensive renovations including a 31,000 SF of office, labs, equipment demonstration areas and training rooms. The facility has four interior docks, 22′ clear height and parking for 113 vehicles.
The warehouse and distribution facility at 1000 Ashbury Drive also underwent major renovations and features 18′ clear height, three exterior docks, one drive-in door and parking for 100 vehicles.
Square
Footage
Footage
101,500
Market
Sectors
Sectors
Corporate Office | Interiors
Warehouse | Distribution
Warehouse | Distribution
Architect
Partners in Design Architects
