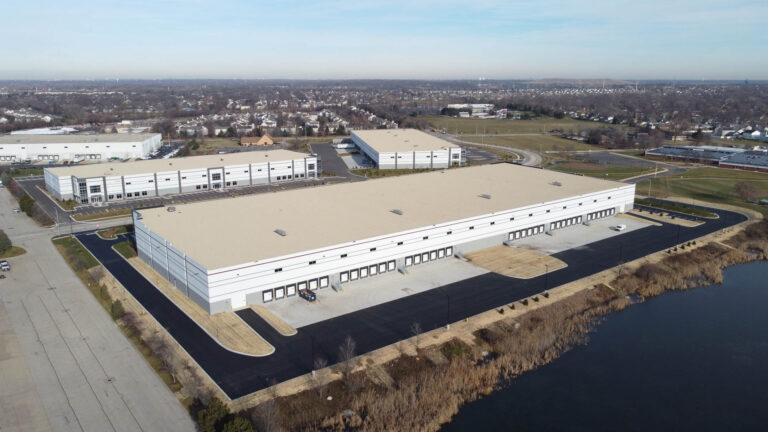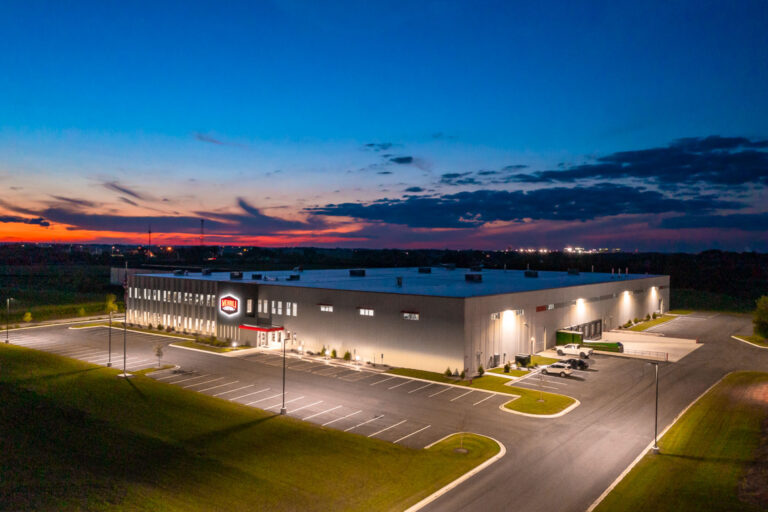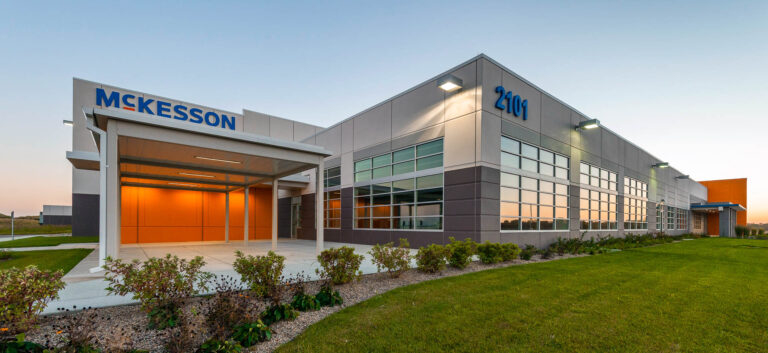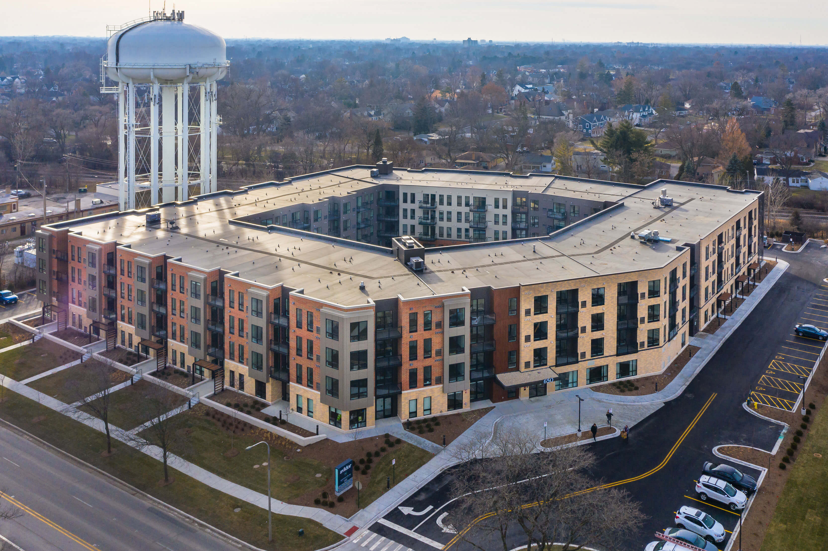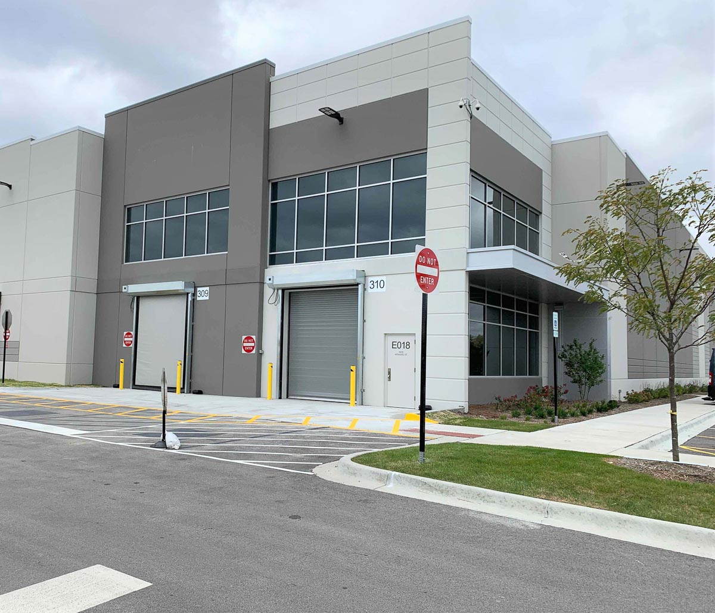
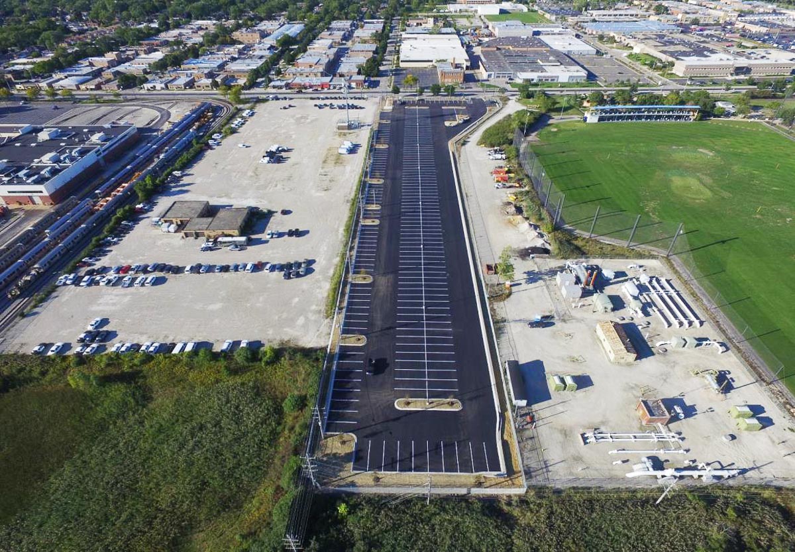
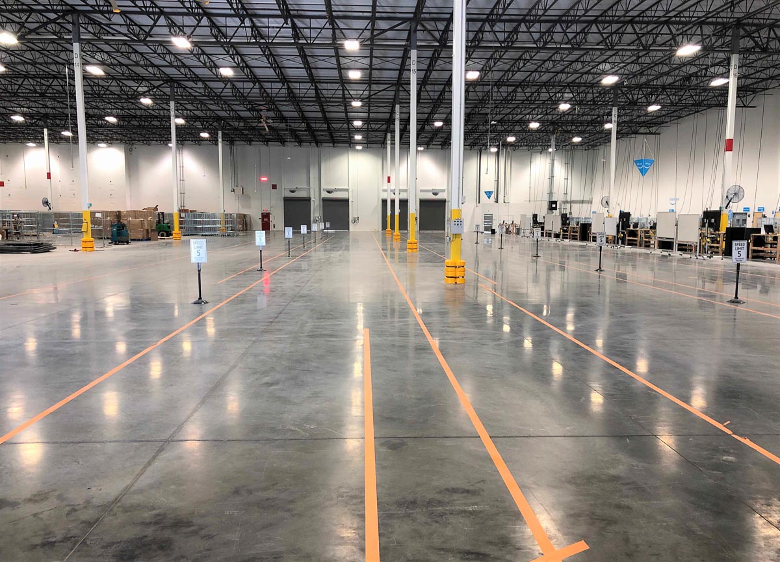
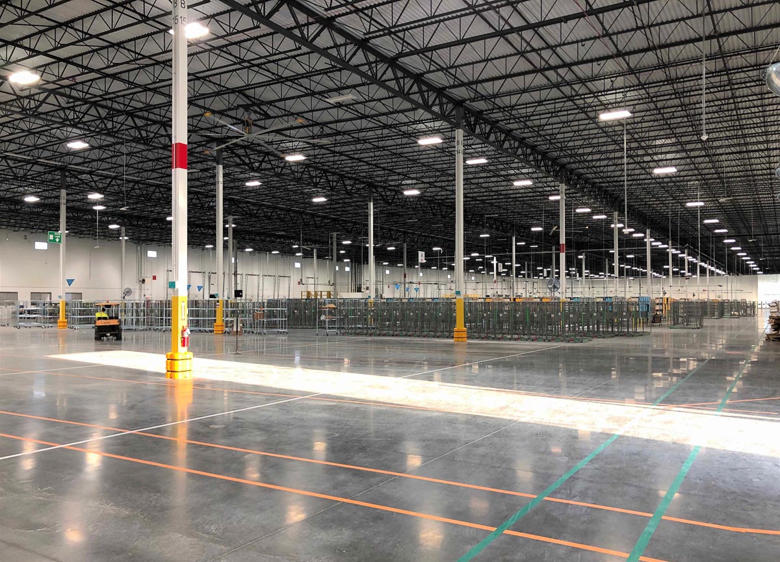
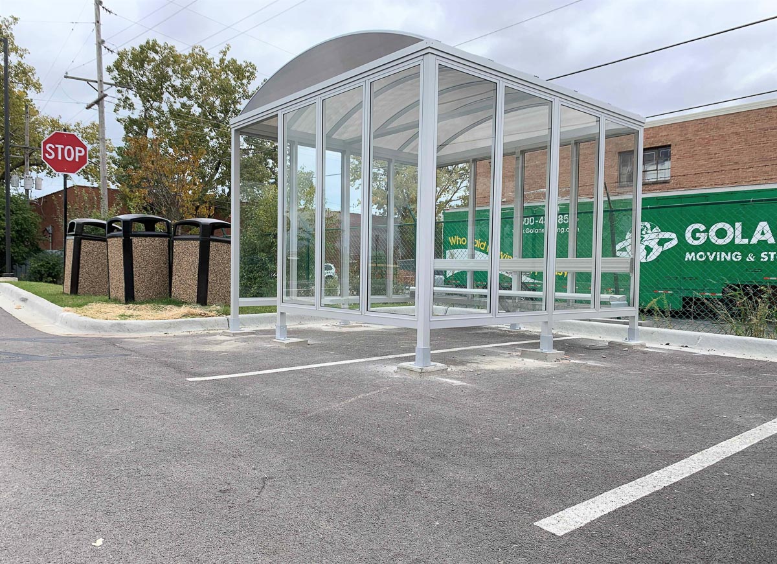
The first phase included interior and exterior improvements to an existing 225,500-SF warehouse with 13,000 SF of new office space, new bathrooms, maintenance area, new mechanical equipment, high speed overhead doors, HVLS fans and all associated electrical work. Exterior improvements included new overhead doors, new drive-in ramps, underground storm water detention system, sidewalks, parking lot striping and signage package.
Phase two included exterior site work on the grounds of the active, 225,500-SF warehouse facility in Skokie, Illinois. Improvements included the removal of the existing retention pond, the installation of an underground detention system, upgraded site lighting and 197 additional parking spaces with 120 van stalls.
Phase three was focused on the demolition and redevelopment of a 4.30-acre parking lot. The lot now holds a total of 268 spaces, a new retaining wall, a new right of way entry, lot lighting and new asphalt surface and striping.
An additional phase included the project team returning to the site to complete electrical metering for HVAC upgrades. The meters installed recorded electrical usage for 30 calendar days, as AECOM used this data to finalize the design for additional HVAC units. Instantaneous electrical readings were also taken for the max heating and cooling states of each unit.
Footage
Sector
