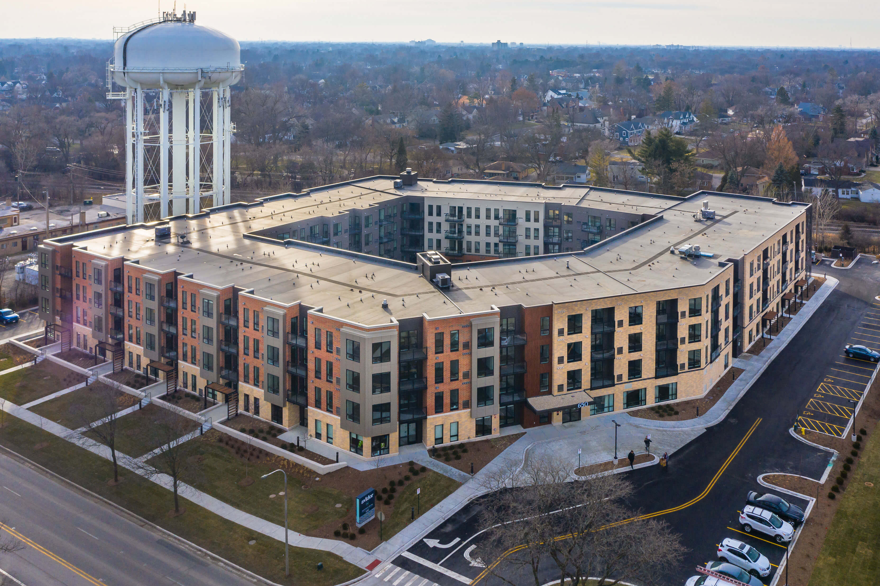
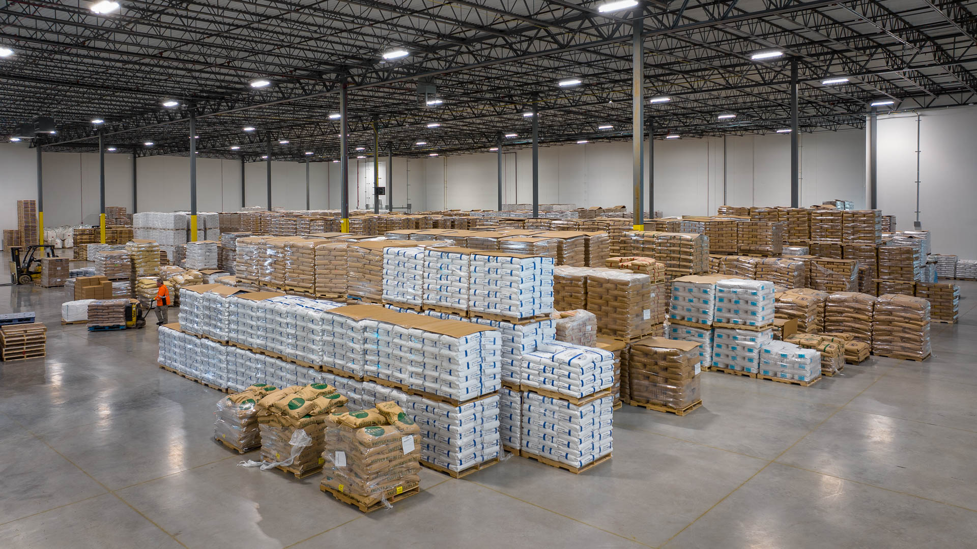
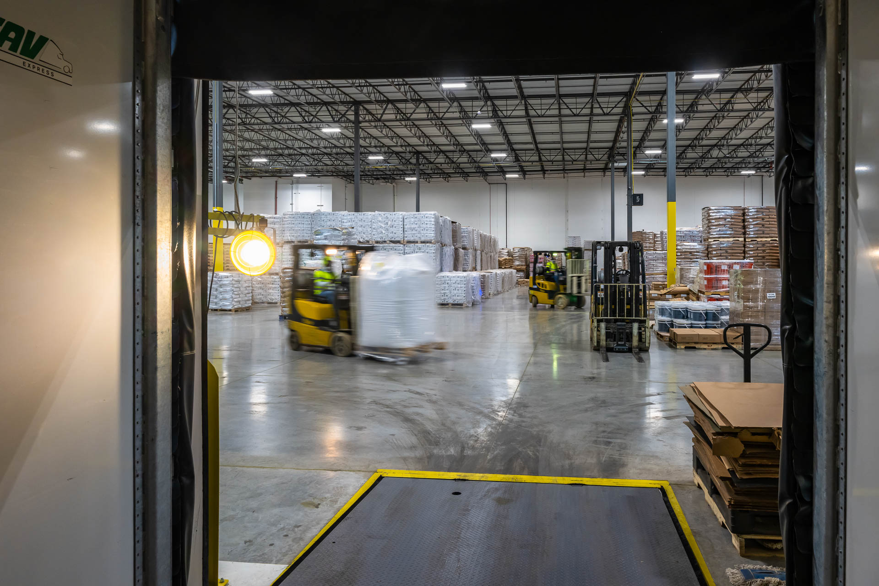
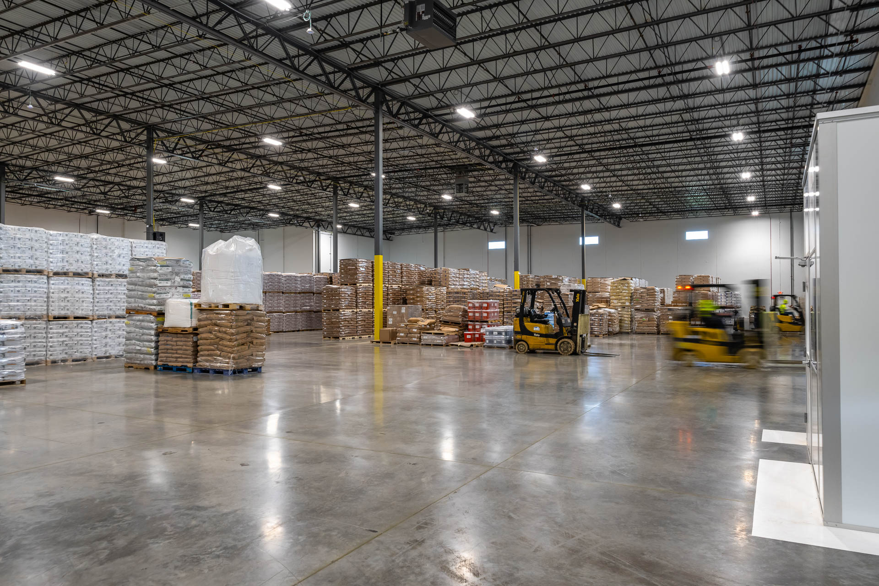
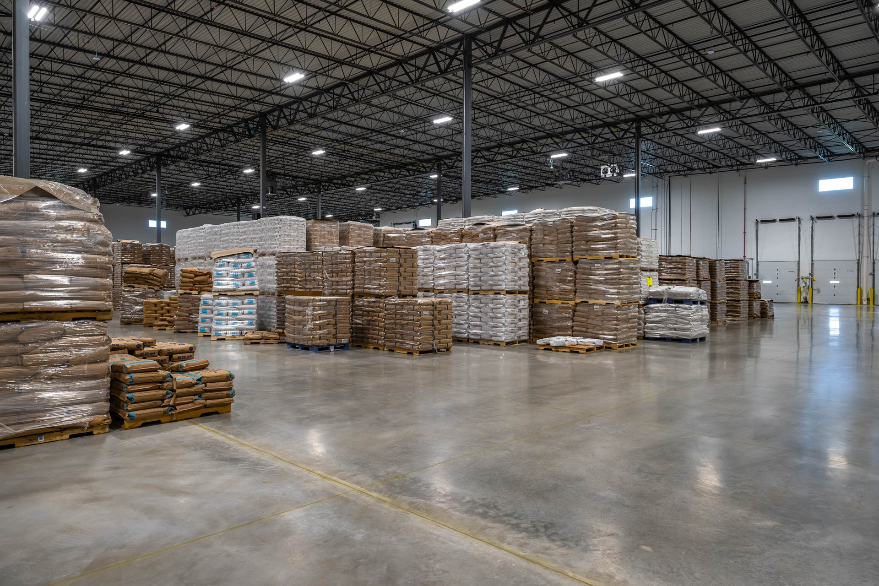
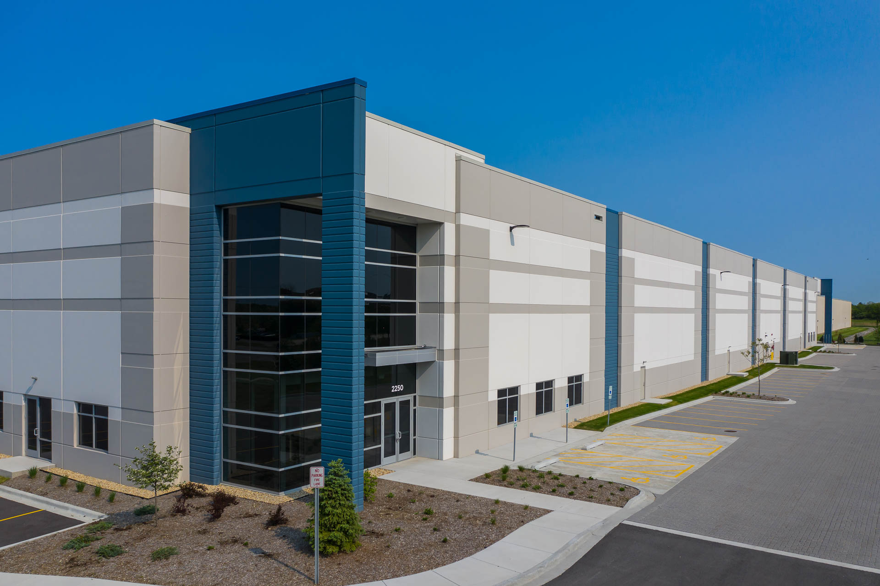
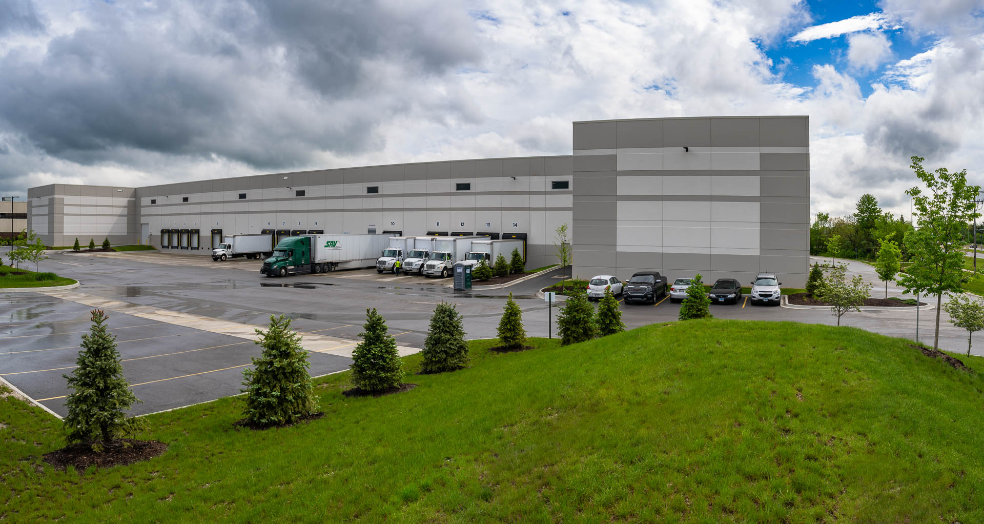
Interior buildout encompassing 66,000 SF of warehouse and office space for J&P Warehousing’s Food & Beverage client, Tardella Foods located in Woodridge, Illinois. The project includes minor office renovations, a demising wall separating tenant spaces from the adjacent 34,400-SF warehouse space. Krusinski also separated gas and electrical services to accommodate the multi-tenant facility. Additional project elements consisted of installing tenant-specific electrical and HVAC equipment including a charging station for electric pallet jacks and an air compressor.
Additional project elements consisted of installing tenant-specific electrical and HVAC equipment including a charging station for electric pallet jacks and an air compressor.
Krusinski previously completed the construction of the building, a 100,400-SF warehouse distribution facility, on behalf of the developer, Molto Properties. The property is situated on an 8.14-acre site with easy access to Interstate 355 travel routes to support Tardella Foods’ operations and initiatives to serve its clients in new and existing regions.
Footage
Sector
Related
Projects
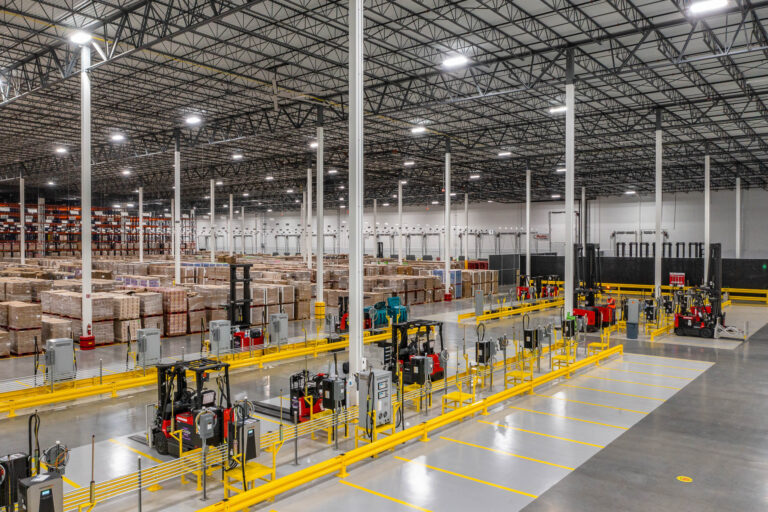
Food & Beverage, Warehouse | Distribution
Ferrara Candy Company Distribution Center
DeKalb, IL
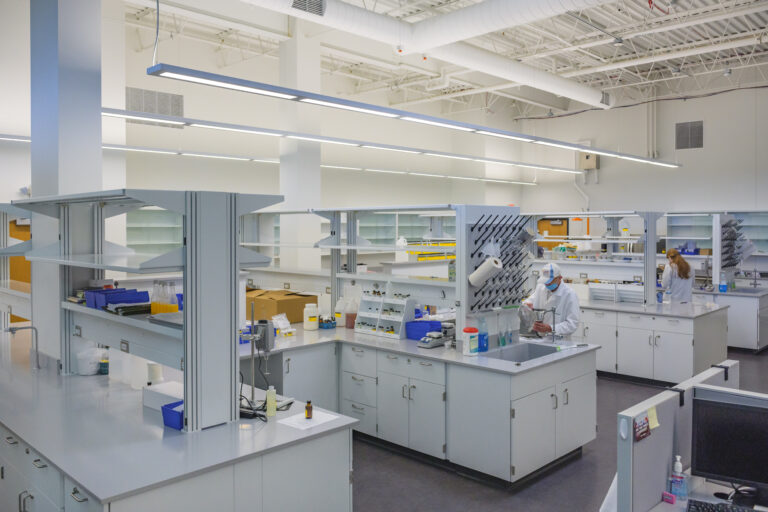
Food & Beverage, R&D Laboratory | Mission Critical
Flavorchem - R&D Facility
Downers Grove, IL
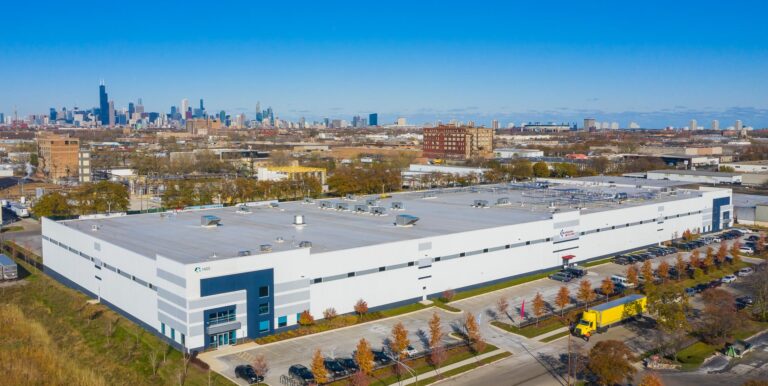
Food & Beverage, Warehouse | Distribution
86 Food Service
Chicago, IL
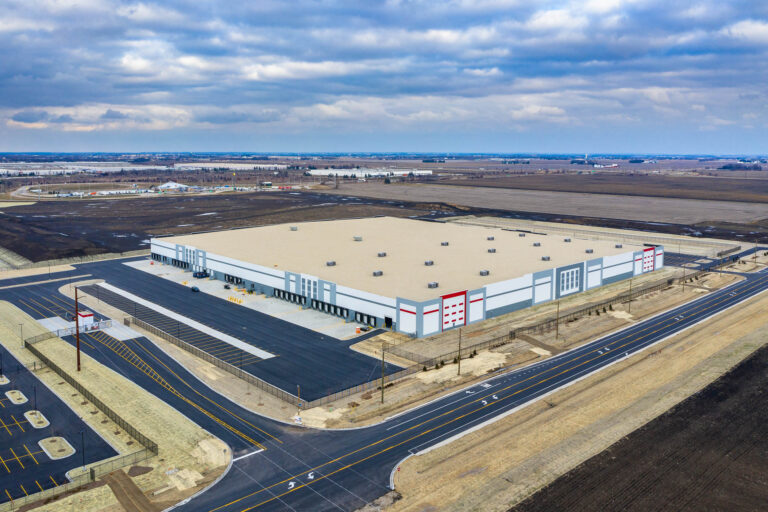
Food & Beverage, Manufacturing | Industrial, Warehouse | Distribution
Ferrara Candy Company Packaging Center
DeKalb, IL
