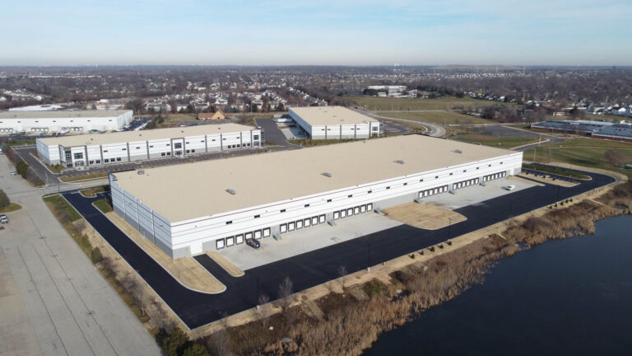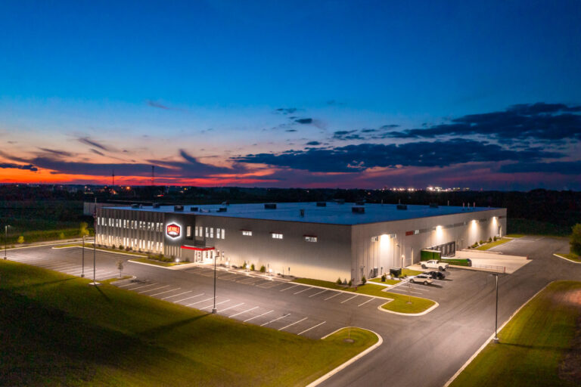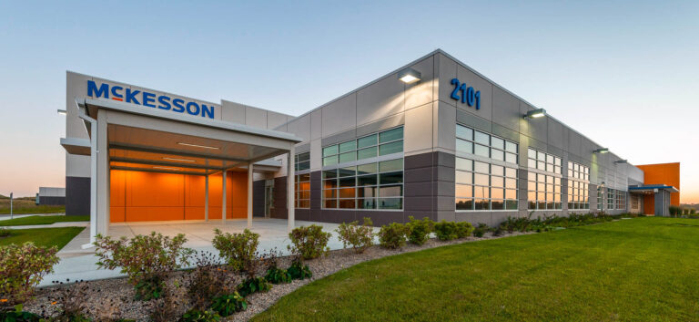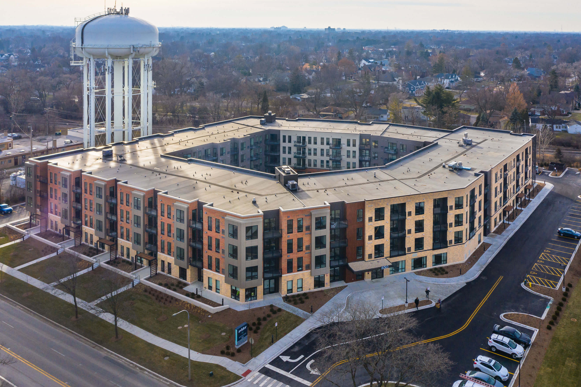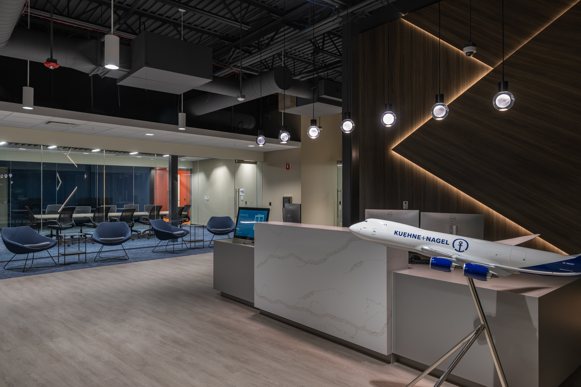
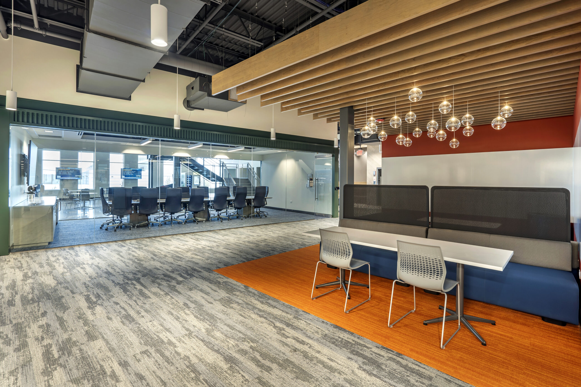
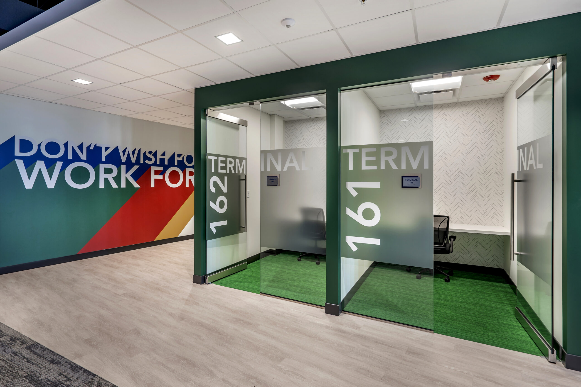
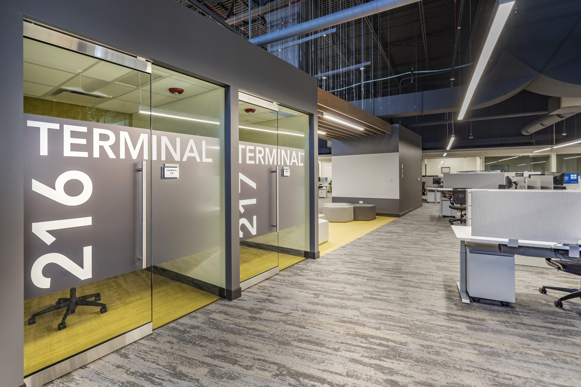
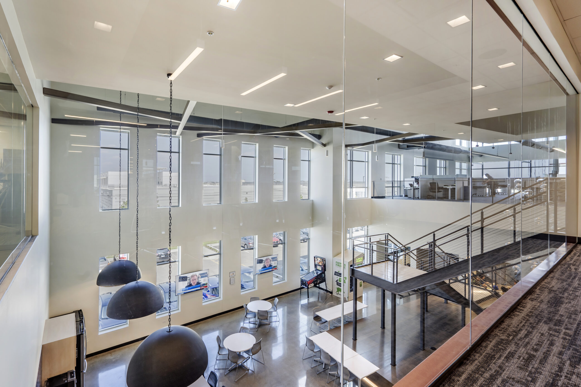
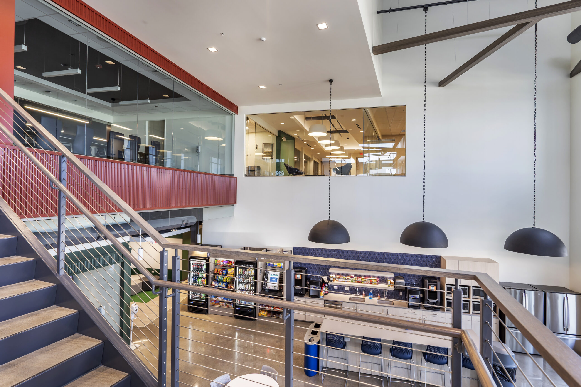
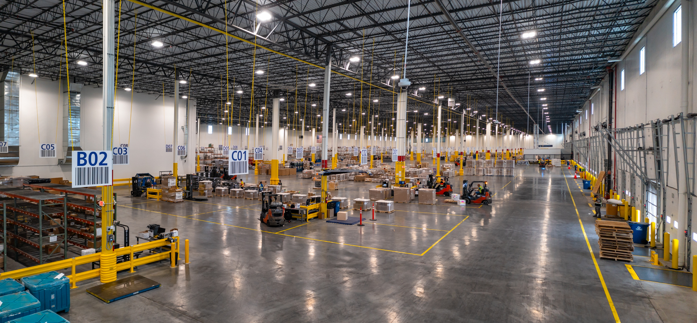


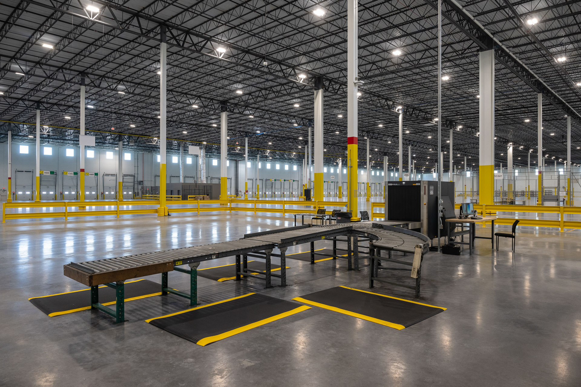
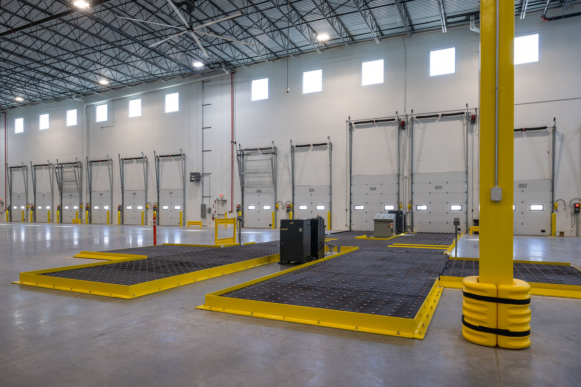
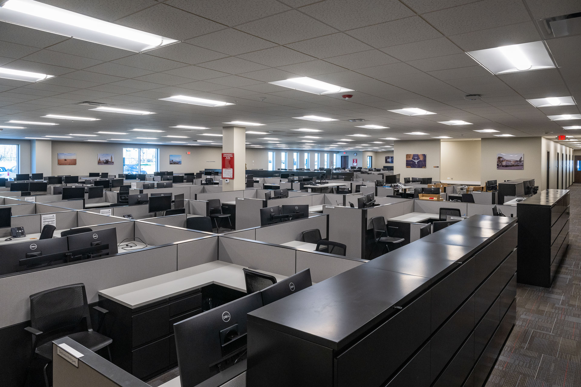
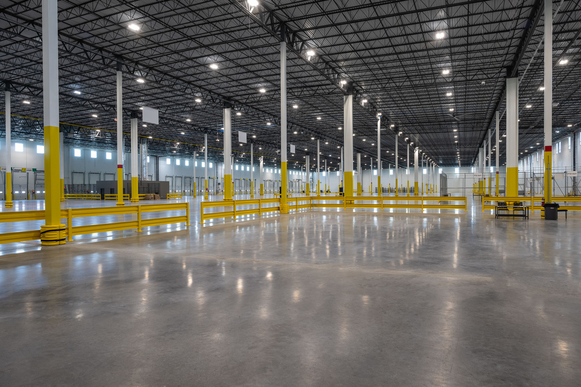
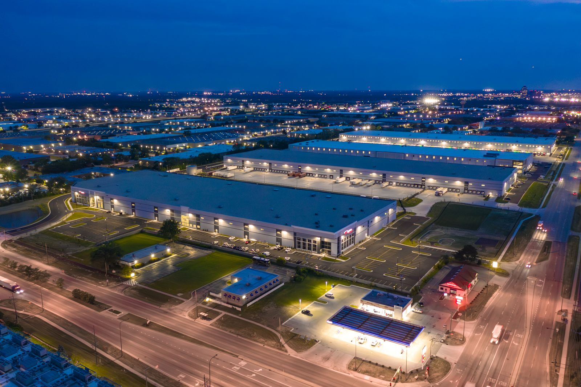
Krusinski Construction teamed with developers, ML Realty Partners and Prologis, to transform a 68-acre residential subdivision with 107 homes into a four-building, 1.3 million-SF, state-of-the-art industrial park.
Our team was an integral partner in the acquisition of all associated homes, decommissioning existing utilities and safely preparing the overall site for demolition and excavation. All buildings were fully leased during construction and Krusinski Construction also completed a total of four tenant build-outs, two for each developer.
Prologis’ scope included the new construction of two precast, speculative warehouse and office buildings.
Building 1 – features 364,377 SF, 40’ clear height, 65 docks, two drive-in doors, curtainwall systems at the main entrance, TPO roofing system, 1,900-SF trucker’s lounge, 19,500-SF office space and parking for 246 vehicles and 50 trailers. Krusinski Construction completed the tenant build-out for UPS. This building achieved LEED Silver certification.
Building 2 – features 295,360 SF, 40’ clear height, 56 docks, two drive-in doors, curtainwall systems at the Northeast corner, TPO roofing system, a two-story, 53,700-SF office space and parking for 253 vehicles and 104 trailers. Krusinski Construction completed the tenant build-out for Kuehne+Nagel. This building achieved LEED Silver certification.
The Mohawk Terrace Redevelopment also includes five underground vaults to trap storm water, a pump house with a 250,000 gallon water suppression system that services the four buildings and a publicly accessible park with parking.
EXPLORE MOHAWK TERRACE
Footage
Sector
