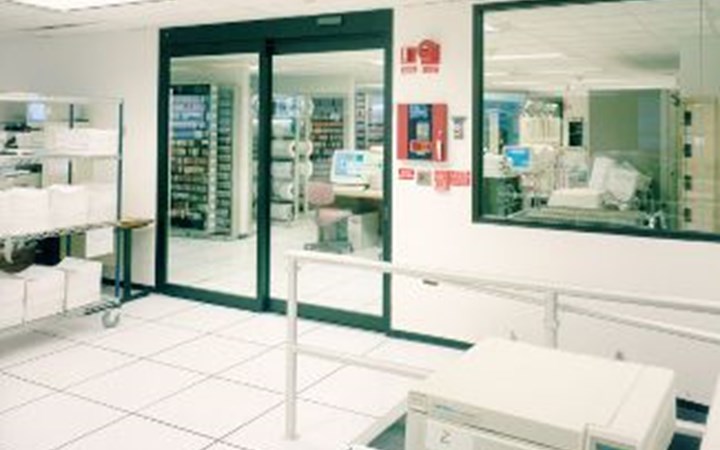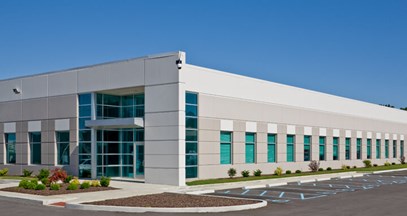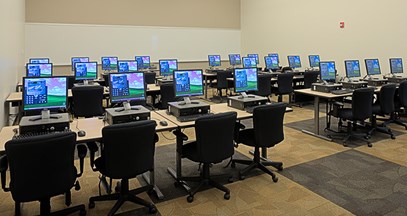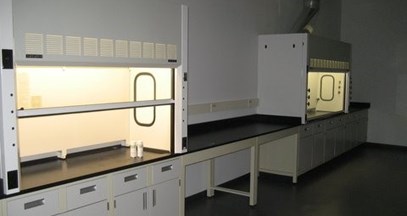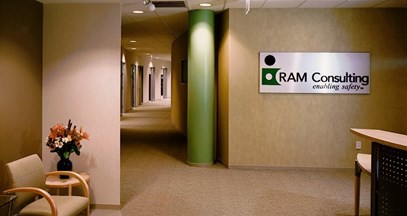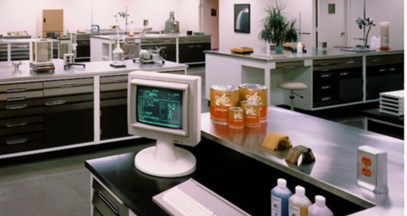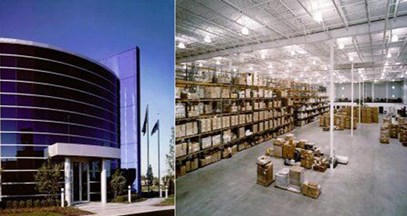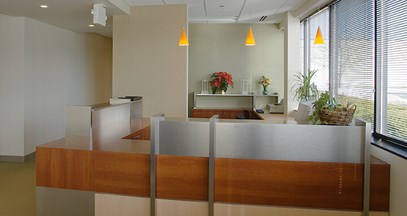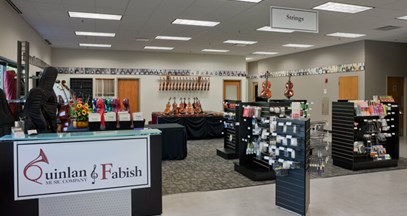A 3,000 square-foot data room conversion from existing office space on 7th floor of high-rise office for the world’s largest commercial printer and image management company.
PROJECT DETAILS:
- Installation of raised access floor system
- Installation of one new, down-flow Liebert unit and relocation of two existing Liebert units
- Installation of new cooling tower cold water piping and pumps
- Installation of new FM-200 system while segregating from existing Halon system
- Installation of new 225 KVA UPS system on the 7th floor which included installation of a structural steel rack. This required floor cutting on the 7th floor and weld to steel in the ceiling of the 6th floor; completed after hours in occupied space
- Installation of new 500 KW back-up generator and concealment room in remote parking garage and running of electrical feeds to 7th floor of building
- Installation of three (3) new 75 KVA power distribution units (PDUs) as well as transitioning power to new PDU from existing PDU
- One planned 6-hour shutdown. No client equipment was down during the entire project

