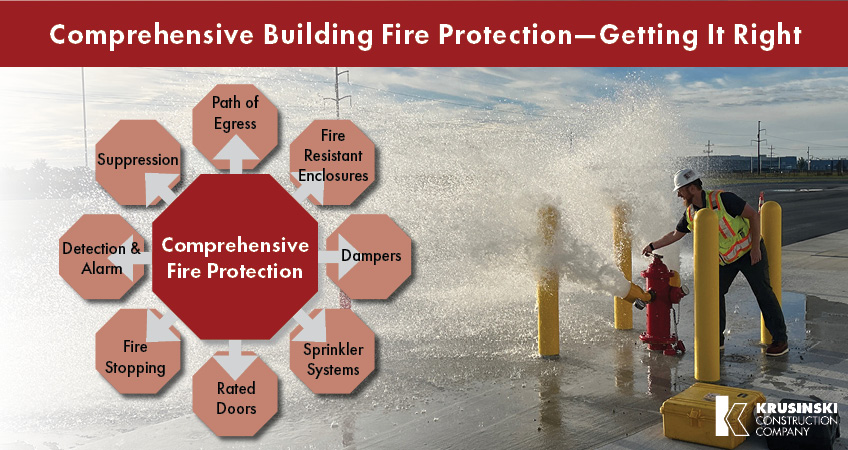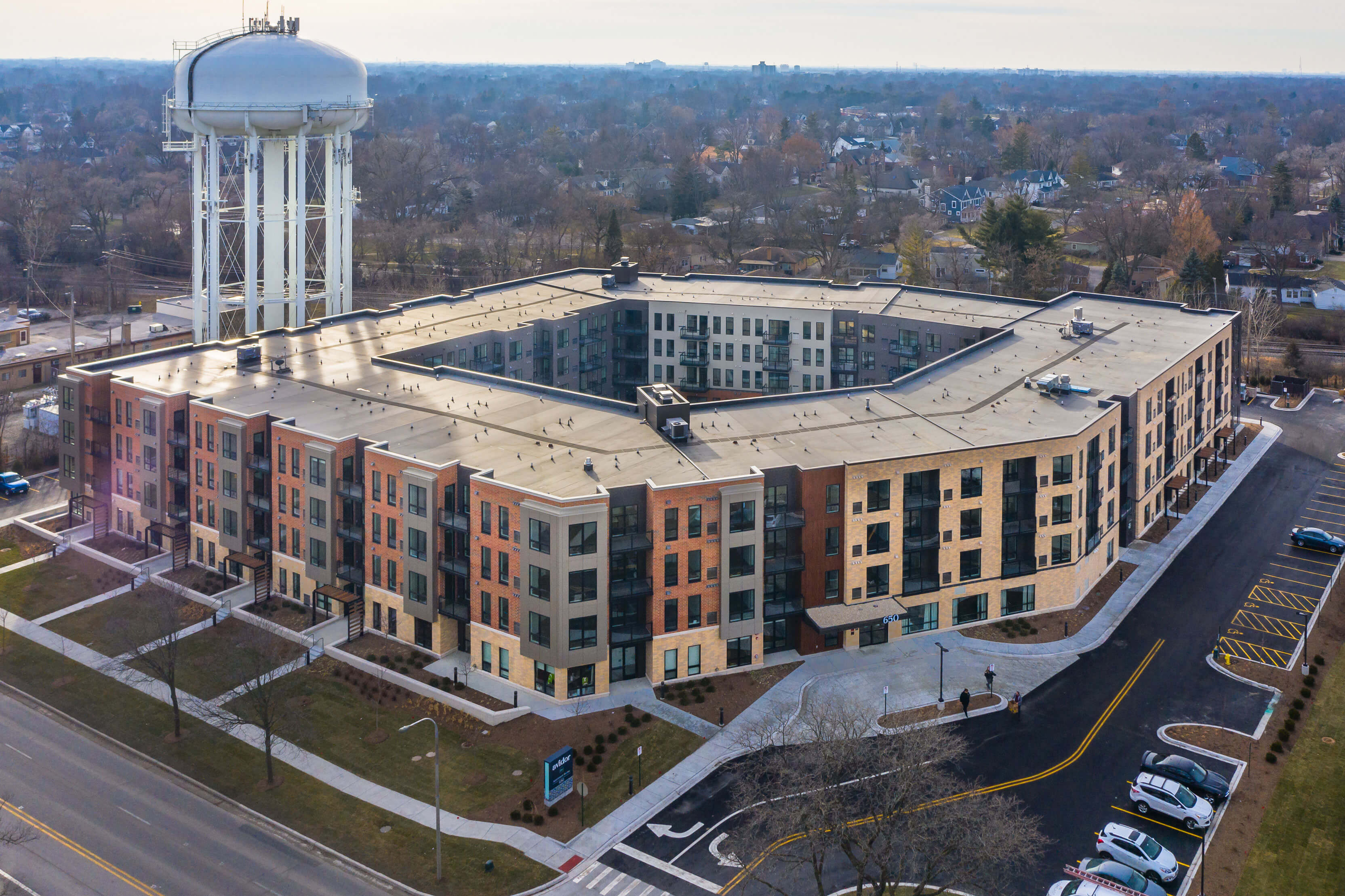
Passive System + Active System + Evacuation System = Comprehensive Building Fire Protection
Protecting occupants and the building is a top priority. One of the most critical measures to be taken is setting up a code compliant comprehensive fire protection system.
The types of fire protection systems are passive, active, and evacuation. Let’s explore the differences and how they work together to provide a comprehensive fire protection system.
CONTAIN FIRE with a passive system
Passive fire protection systems are designed to contain a fire to its point of origin and control the spread of flames and smoke throughout a building. This is done by compartmentalizing a building into controlled areas. Proper design and installation of all the necessary components of a passive fire protection system can be a complex undertaking, but necessary for code compliance and providing a comprehensive building fire protection system.
Passive fire protection systems may include:
- Fire-resistant enclosures: Walls, floors, and ceilings can be designed and built in a way to resist the impact of fire and confine the fire and smoke to its point of origin. A fire-resistant enclosure is incomplete without fire doors and firestopping.
- Firestopping: MEP work will likely pass through fire-resistant enclosures in the form of pipes and conduits, and firestopping materials and systems must be employed to maintain the fire-resistant capacity of those enclosures.
- Fire doors: Passages are a common need in fire-resistant enclosures and doors must have specific properties of fire-resistance and might even be interconnected to the active fire protection system.
- Fire dampers: HVAC ducts are a natural conveyor of fire/smoke and dampers shut off that route at the line of the fire-resistant enclosure.
- Applied fireproofing: Structural members susceptible to the heat of a fire can be insulated with spray-applied fireproofing or even intumescent products to maintain their structural integrity during a fire event.
- Fire-resistant glass: Glass can be added to fire-resistant enclosures, with proper detailing and properties of fire-resistance, and still maintain adequate separation to contain fire.
Advantages of passive fire systems include:
- Power, water or people not required to work properly.
- Limit damage to a building and its contents from smoke and fire.
- Protect paths of egress for occupants to evacuate during a fire.
- Integrate with other fire protection systems for comprehensive protection.
However, passive fire protection systems have disadvantages:
- Do not detect or respond to a fire.
- Complex by nature to properly specify, detail and install.
- Often addressed with a “red is right” mentality – if someone applies fire caulk it is mistakenly assumed to be complete.
FIGHT FIRE with an active system
Active fire protection systems are designed to detect and suppress fires to detect and suppress fires using various devices and methods. Perhaps the most common type of active fire protection system, fire sprinkler systems, use a network of pipes and sprinkler heads to distribute water in the event of a fire.
Active fire protection systems may include:
- Sprinkler systems: The heat of the fire activates sprinkler heads and a network of pipes distributes water to those heads, allowing the water to quickly extinguish the flames.
- Detection/alarms: The fire department automatically receives notice when the system is activated.
- Extinguishers: Fire extinguishers are portable devices to extinguish small fires readily available for use by occupants. They typically contain dry chemicals, foam, or carbon dioxide.
- Suppression systems: Fire suppression systems use a variety of agents—water mist, carbon dioxide or dry chemicals—to suppress fires. They can be installed in specific areas of a building, such as a kitchen or a server room.
Advantages of active fire systems include:
- Detect and suppress fires, minimize damage and prevent injuries.
- Meet the specific needs of a building through customization.
- Integrate with other fire protection systems for comprehensive protection.
However, active fire protection systems have disadvantages:
- Require a power source, which means they can be affected by power outages or malfunctions.
- Malfunctions may occur due to lack of maintenance or tampering.
- Water supply may be inadequate due to pressure or freezing.
- Subject to false alarms, which can be disruptive and costly.
ESCAPE FIRE with an evacuation system
Evacuation systems are designed to help occupants navigate to safety in the event of a fire.
Evacuation system may include:
- Path of egress: Continuous and unobstructed circulation route from any point in a building to the public way.
- Exit signs: Guide occupants safely out of the building – clearly visible from all directions, even from a distance, and well-lit enough to be easily seen if the power fails.
- Area of refuge: A temporary haven from the effect of a fire or other emergency might be included as part of the circulation path – commonly to address elevation differences.
- Panic hardware: Door hardware designed to allow occupants to exit easily along the path of egress.
- Horn strobe: Alerts occupants that they need to evacuate with the tell-tale noise and strobing light.
Advantages of evacuation systems include:
- Occupants are alerted of a fire and directed out of the building prior to an immediate threat.
- Strobe will alert the hearing impaired of the emergency.
- However, evacuation systems have disadvantages:
- Prone to false alarms or malfunction.
- When the threat of a fire is not immediately present, occupants will often not exit to safety.
- Path of egress or area of refuge might be impeded by owner’s stored good or furniture.
MANAGE FIRE by blending passive + active + evacuation systems
Most buildings will have a combination of passive, active, and evacuation components to create a comprehensive building fire protection system. Fire doors may be connected to the fire alarm to automatically close in the event of a fire to assure that the fire-resistant closure is complete and there will be appropriate exit signs at the doors to direct occupants safely out.
Another example is if a fire sprinkler system is required, a pump room may need to be created with a fire-resistant enclosure.
- If a fire occurs outside the pump room – the pump is protected while it addresses the fire.
- If a fire occurs inside the pump room – the fire cannot spread to areas now unprotected by the fire sprinkler system.
- In both cases above, exit signs will be available to direct occupants to safe points of egress.
CODE COMPLIANCE with proper design and installation
We must understand the intent of the code to help ensure the design and installation provide a code compliant building.
Validity of permit – International Building Code (IBC)
“The issuance or granting of a permit shall not be construed to be a permit for, or an approval of, any violation of any of the provisions of this code… The issuance of a permit based on the construction documents and the other data shall not prevent the building official from requiring the correction of errors in the construction documents and other data. The building official is authorized to prevent occupancy or use of the structure where in violation of this code or any other ordinance of this jurisdiction.”
Code liability – common drawing notes
“Provide exits, exit lighting, fire protective devices, and alarms in conformance with codes and ordinances.”
“All work shall be performed in strict compliance with federal, state, and local codes and any other regulations having jurisdiction over said project. The contractor shall protect and indemnify the owner and/or architect against any claim or liability arising from violation of any code or regulation.”
Let’s look at some code statements to get a feel for the intent:
Firestopping – International Building Code (IBC)
“Construction documents shall be of sufficient clarity to indication the location, nature and extent of the work proposed and show in detail that it will conform to the provisions of this code…”
“Through penetrations shall be protected by an approved penetration firestop system installed as tested…and shall have an F rating of not less than the required fire-resistance rating of the wall penetrated.”
Dampers – International Building Code (IBC)
“Ducts and air transfer opening that penetrate fire partitions shall be protected with listed fire dampers installed in accordance with their listing.”
“Fire and smoke dampers shall be provided with an approved means of access that is large enough to permit inspection and maintenance of the damper and its operating parts.”
Exit Signs – International Fire Code (IFC)
“The path of egress travel to exits & within exits shall be marked by readily visible exit sign to clearly indicate the direction of egress travel in cases where the exit or the path of egress travel is not immediately visible to the occupants.”
LOOK OUT for these things:
Firestopping: 1) will the sealing be subjected to movement or loading 2) fire resistance period required – rating in hours 3) insulation and water penetration requirements 4) size of opening the service passes through – ancillary space 5) compatibility issues with the service and firestopping
Dampers: 1) requirements for inspections and service 2) retaining angles are the most common installation with no firestopping (firestopping can restrict proper operation of the damper)
Exit signs: 1) line of sight placement – visible from all directions 2) location or configuration of stored items may impact line of sight 3) AHJ may be planning on approving final layout during field inspection
Fire sprinkler: 1) adequate bracing and support 2) freeze protection of all components 3) positioning at obstructions like fans, ducts, conveyors, and racking 4) addressing concealed combustible spaces 5) adequate pressure to operate the system
Tips to help you manage these systems effectively:
Be informed: A knowledgeable project team will understand what components are required by the code and their design and installation.
Seek professional advice: Firestopping manufacturers have dedicated technical representatives to advise on products and systems to be incorporated into the comprehensive system and are available to train installers and address concerns on-site.
Work with qualified professionals: Qualified professionals include certified installers, informed inspectors, fire protection engineers, and engaged architects can provide expert guidance on system design and installation.
Article Source: Comprehensive Building Fire Protection–Getting It Right



