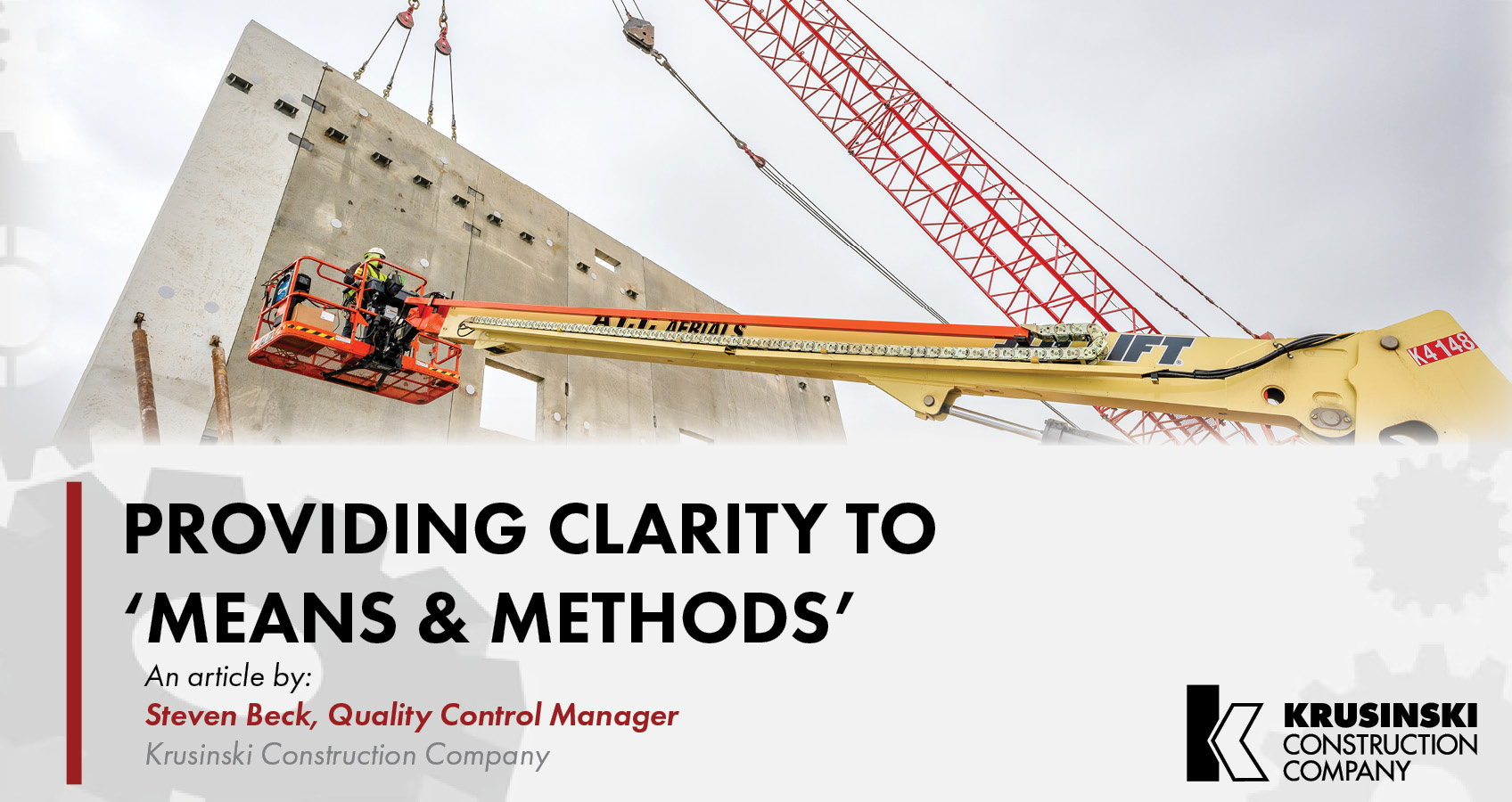
Clarity is essential to a robust quality management plan – Krusinski Construction Company’s Quality Management Plan defines ‘means & methods’ as follows:
Means (with) represent all physical resources – the equipment, material, labor, and tools needed.
AND
Methods (how) covers all technical procedures – the work sequences, safety protocols, and coordination strategies that guide how those resources are used.
Quick examples of ‘means & methods’ for some common construction activities follow:

“Contractors need to understand that ‘means & methods’ refer to the specific techniques, procedures, and resources they will be used to build a project, and that this responsibility falls solely on them.”
“Designers need to understand that ‘means & methods’ does not refer to specific components, their integration, or necessary attachments that will be used to build a project, and that the responsibility of defining these falls solely on them.”
Designs (what) are the things the AOR/EOR drawings and specifications are describing to be built - not part of ‘means & methods’, but they can influence the manner of construction.
A recent social media post titled, Things Architecture School Didn’t Teach – But Should Have, states: “Construction docs must be crystal clear” It goes on to suggest “Contractors aren’t mind-readers. Your drawings have to be idiot-proof if you want your vision built right.”
As an architect applying my skills to contracting, I might say “your drawings have to be user-friendly if you want your vision built right.” Do not be ignorant of the needs of the contractor – clearly define components, integrations, and attachments. Be aware of the ‘means & methods’ that the contractor will employ to undertake your design – if you are unsure ask.
Designers should define:
Components – ensuring that items satisfy their role and aesthetics.
Integrations - ensuring compatibility and contribution to the system.
Attachments - ensuring that items maintain their position and compatibility
A collaborative team can rally around this division of labor and advance a project effectively toward completion. Certainly, the contractor can make suggestions for the betterment of the design as much as the designer can for the construction ‘means & methods’. An effective project team will in fact do just that – work together to improve the project.
Designers should ensure a building:
Stands Up – ensuring structural integrity
Keeps Weather Out – ensuring weather-tightness
Protects Occupants – ensuring life-safety
It is critical that terminations and integrations are closely coordinated. How is building/material movement accommodated while maintaining weather-tightness? How is compatibility addressed when materials/systems meet to maintain continuity of all items? These are often the most complex aspects of building construction, so team members must be up for the heavy lifting.
The designers must be prepared to detail the most complex aspects of the building and accommodate the ‘means & methods’.
The contractor must be prepared to understand the design intent and develop ‘means & methods’ to implement the design.
