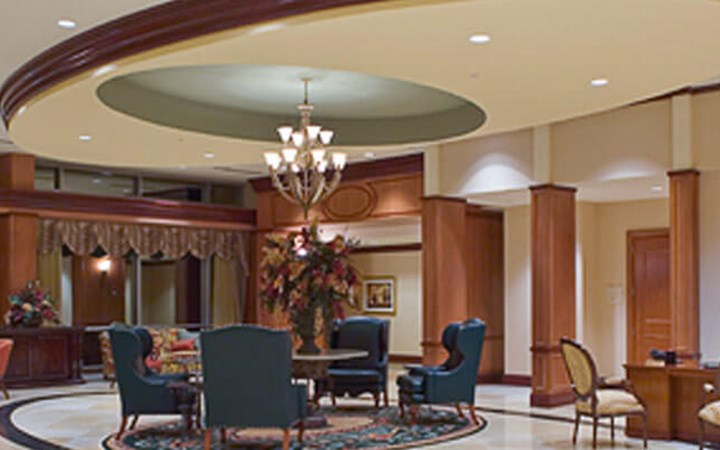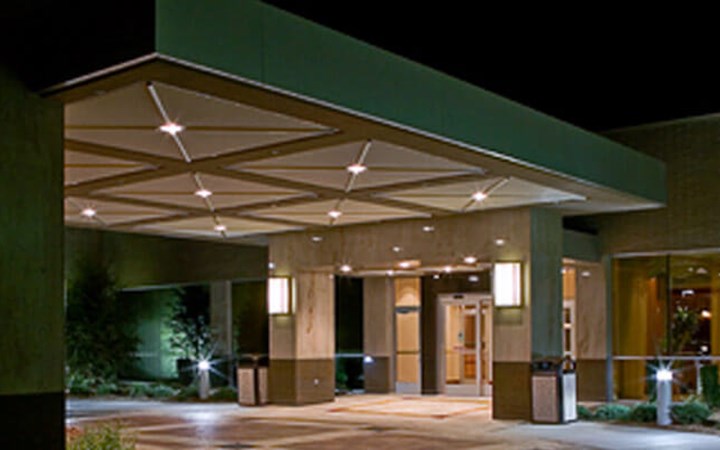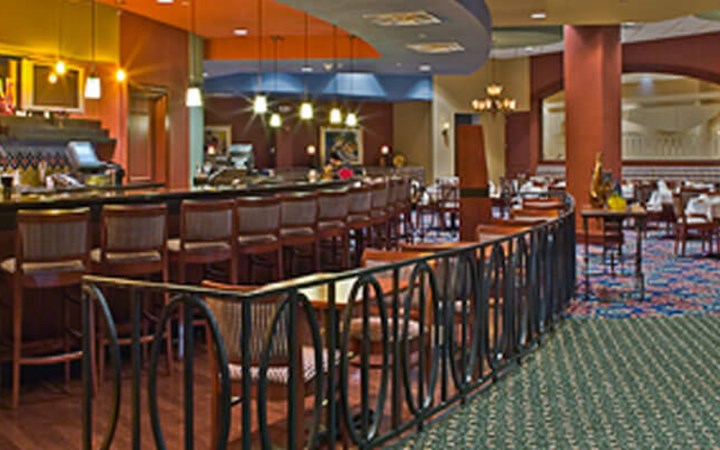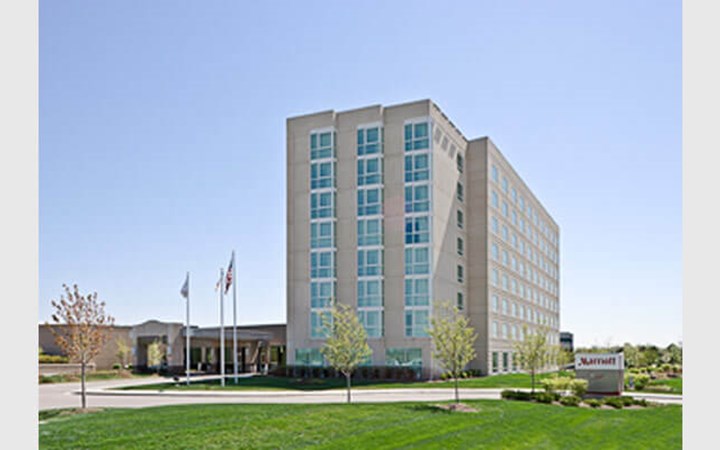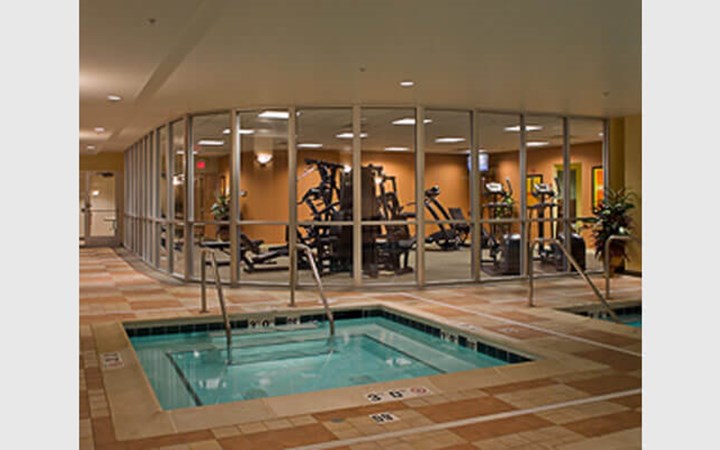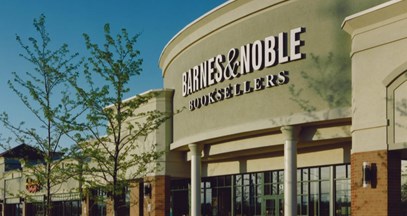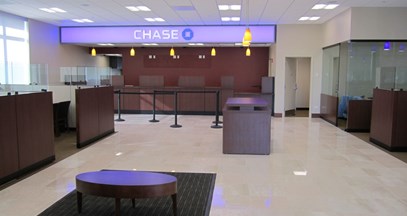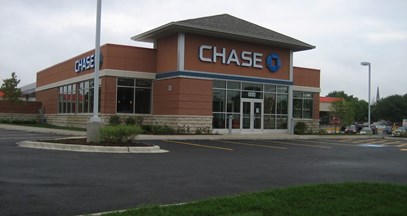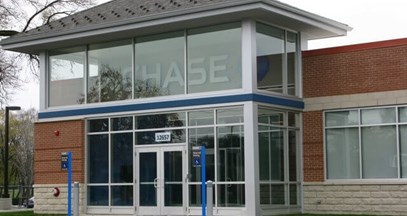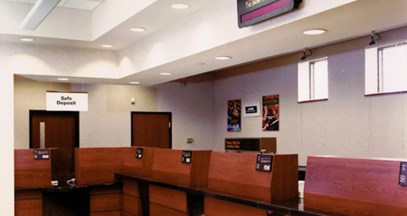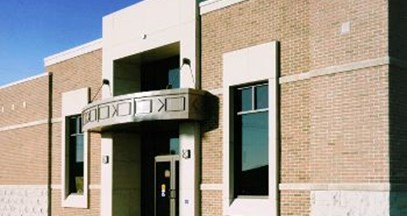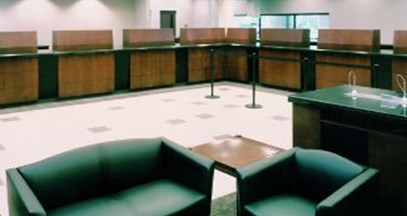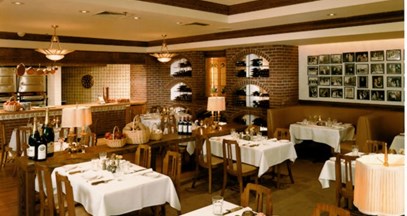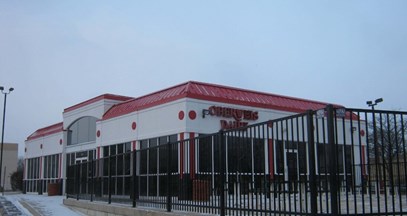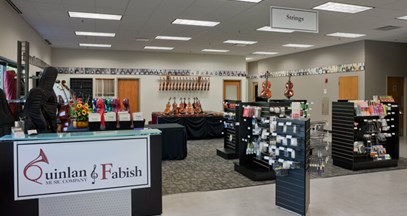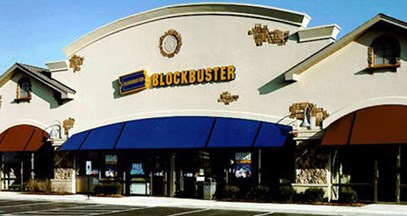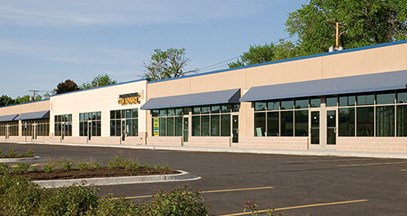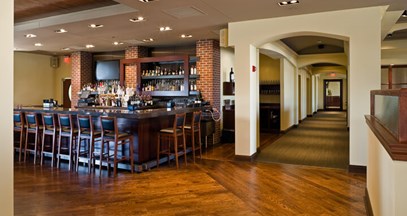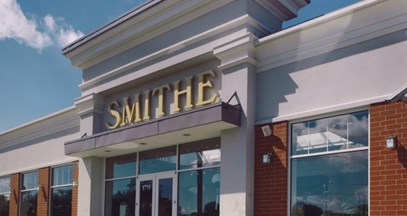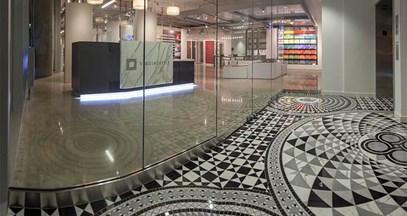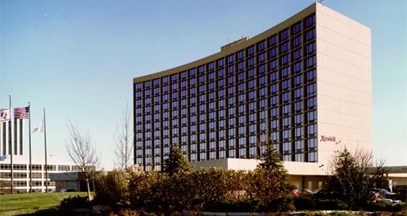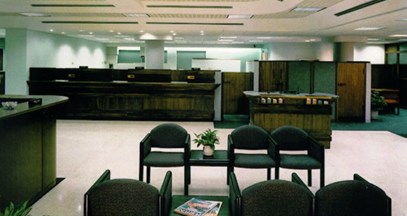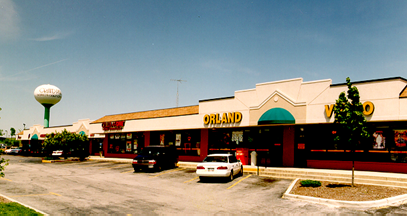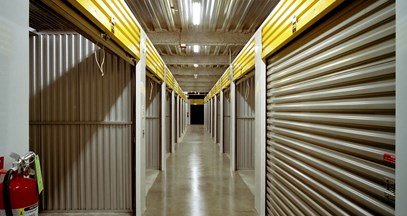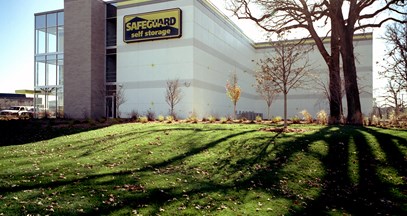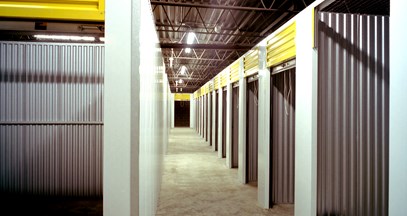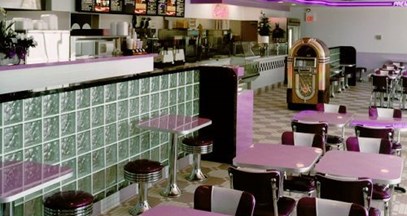The half-built hotel sat empty for three years before Corporex Development of Covington, Ky., purchased the property and hired Krusinski Construction Company to complete the 150,000-square-foot project, including an eight-story tower.
CHALLENGE:
Senior project superintendent Shawn C. Morris faced three challenges. First, he had to evaluate the existing structure along with stockpiles of unused material to see what was still functional after four years of exposure to the elements. Second, he had to determine where the previous superintendent had left off in the construction process. (He discovered that sprinkler piping had been completed on the eighth floor but not the fifth, for example.) The third challenge was to document whether the necessary paperwork had been filed with the village.
SOLUTION:
Morris spent two months evaluating every inch of the structure and sought the help of the village to verify or recreate documentation. Despite his careful study, new surprises surfaced throughout the construction process. Each issue was solved on an individual basis, and, when necessary, crews were doubled up to keep the job on schedule.
RESULTS:
The job was completed in 10 months. The Marriott — featuring 185 guest rooms, well-appointed lobby, banquet hall, bar and restaurant, indoor pool, fitness room and more than 10,000 square feet of meeting space — opened in time to accommodate advance reservations.

