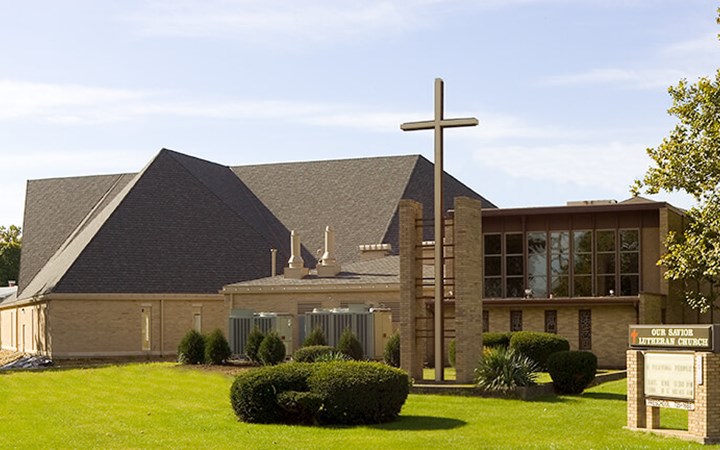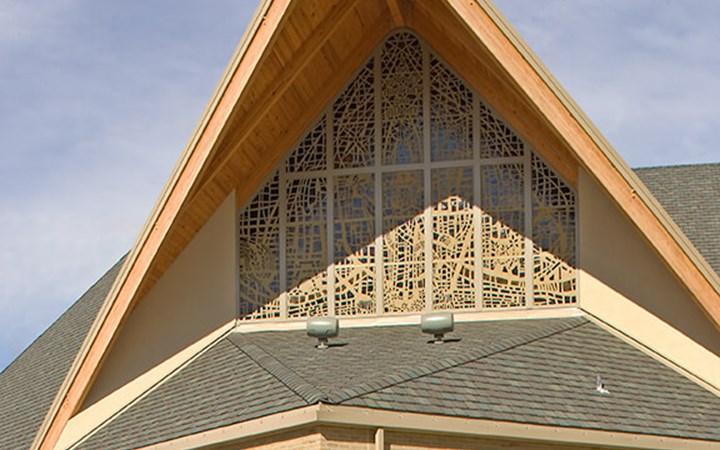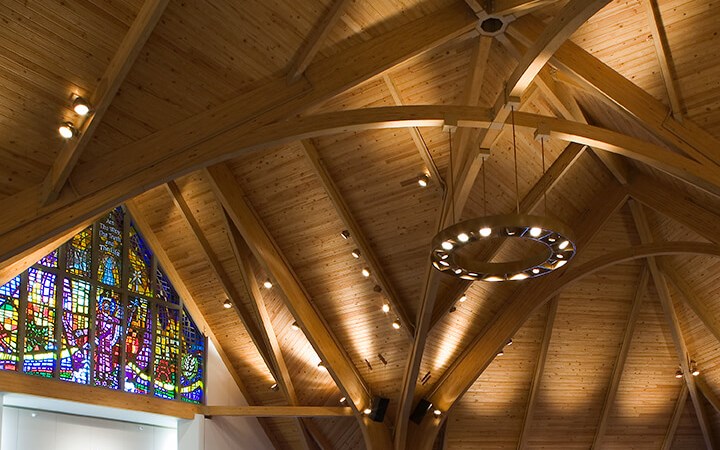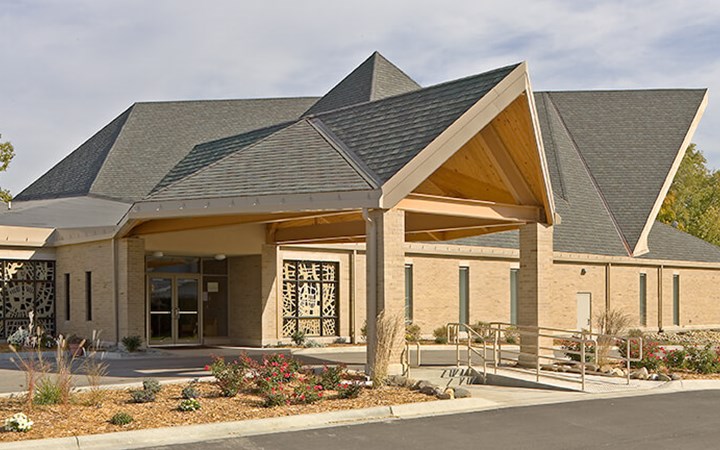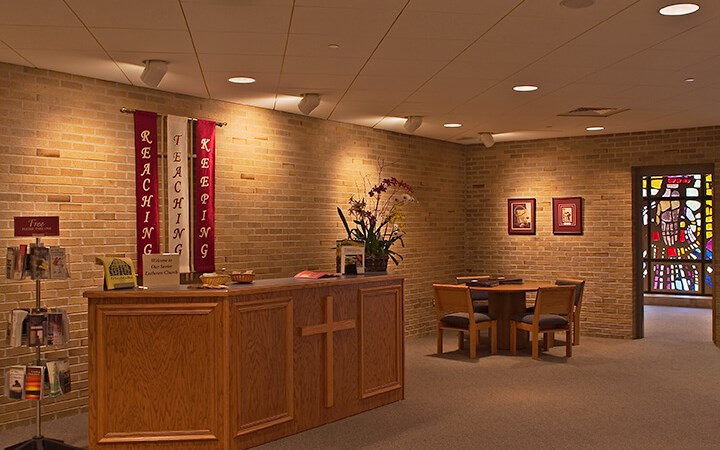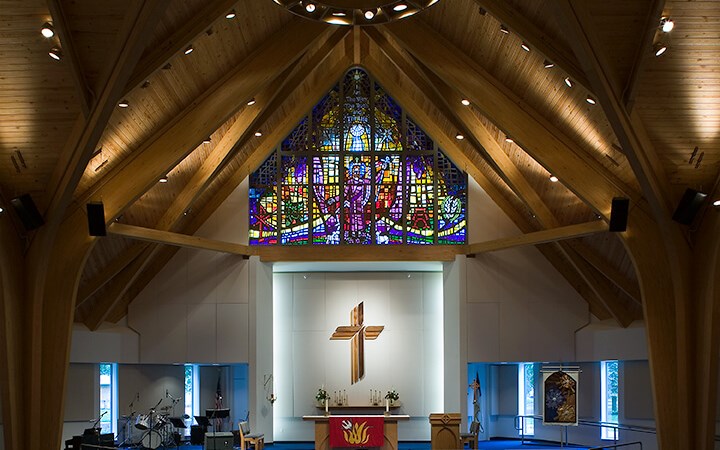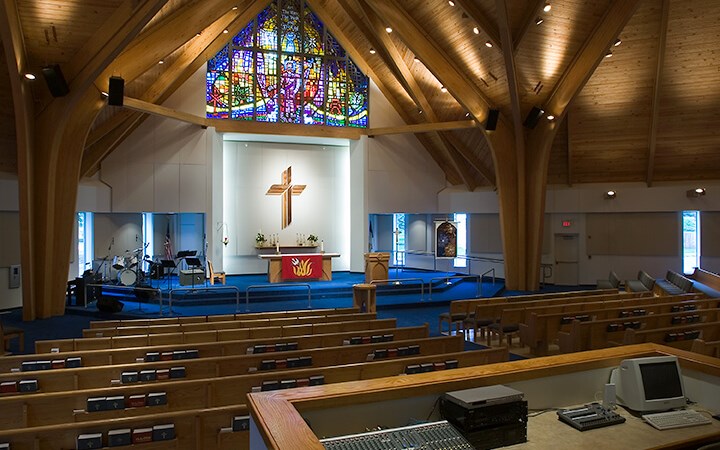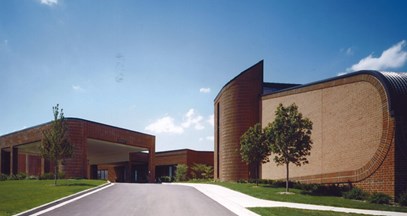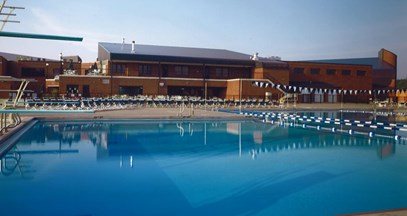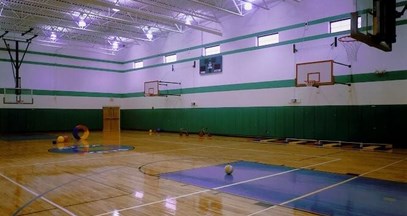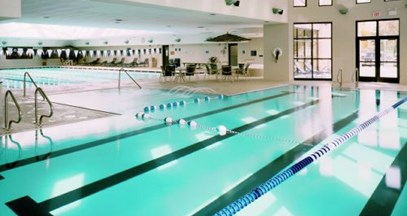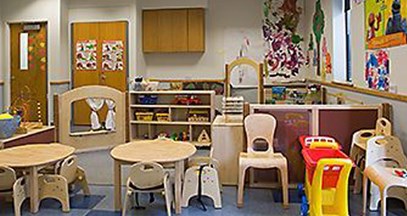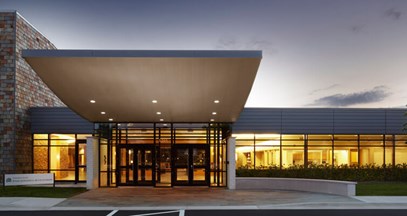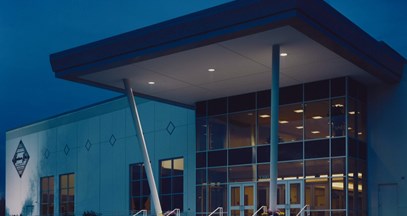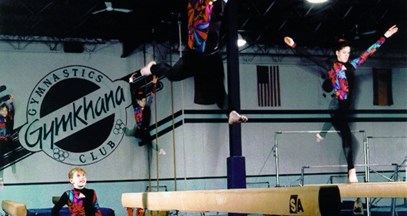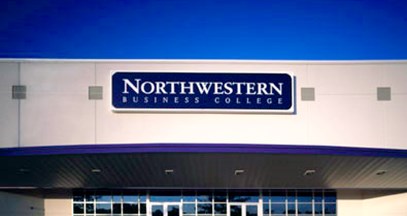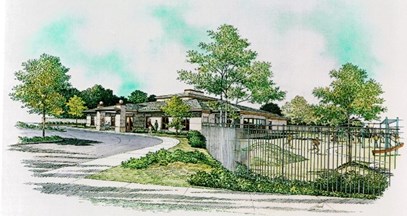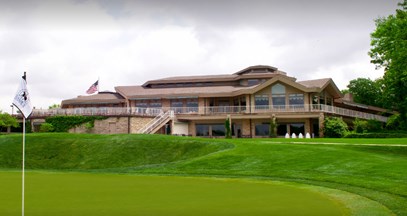Our Savior Lutheran Church in Joliet needed room to grow, so members of the congregation raised more than $2 million to expand the facility. The plan was to turn the existing sanctuary into a social hall and build a 14,000-square-foot addition for a new sanctuary. Plans also called for remodeled offices, an expanded kitchen and a nursery.
CHALLENGE:
When the architect’s cost estimates came in, the total was more than $100,000 over budget.
SOLUTION:
Krusinski Construction Company took a sharp pencil to the specifications and whittled down some of the expenses without compromising the quality of the building, its safety or the comfort of the congregation. For example, replacing fiberglass underground ductwork with PVC, saved $13,000. Exchanging one brand of temperature control system for another, saved $15,000. Changing elevator manufacturers saved $7,000, and a different railing system saved $12,000. Another $4,000 was saved, when Krusinski noted that nearby high voltage power lines would draw off any danger in an electrical storm and eliminated the lightning protection system. Other savings came in smaller increments.
RESULTS:
Through diligent value engineering, Krusinski Construction Company was able to shave enough off the budget to allow Our Savior Lutheran Church to move forward.

