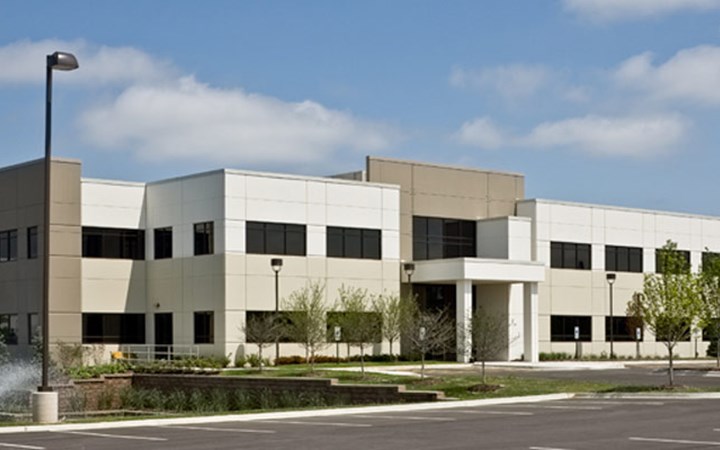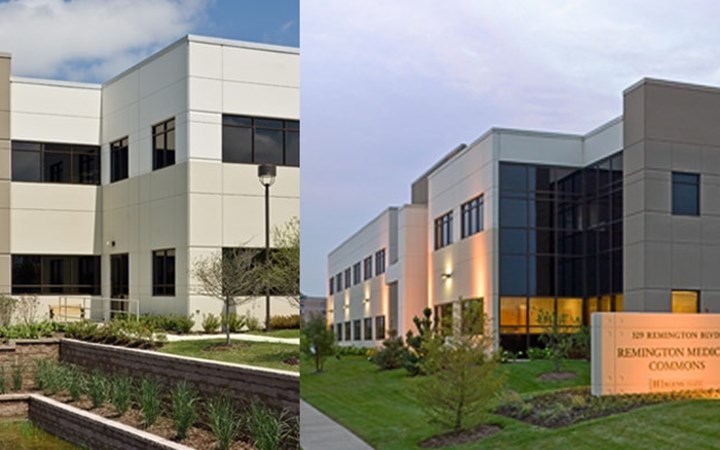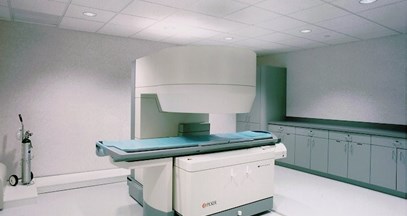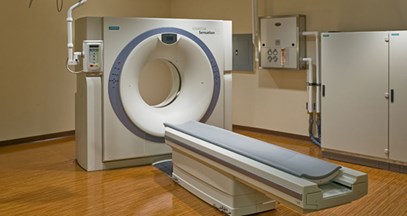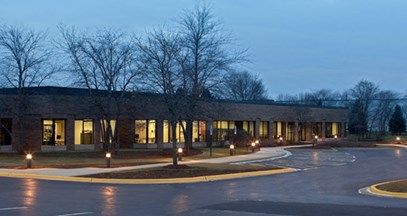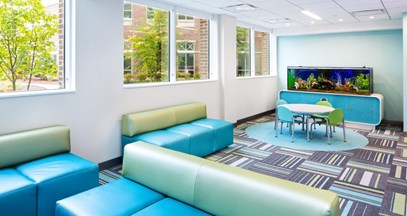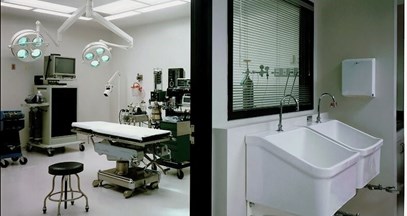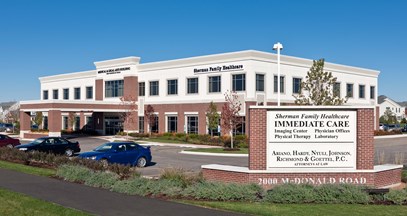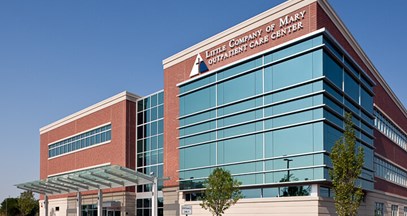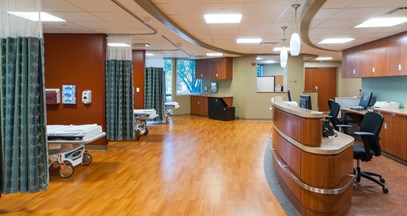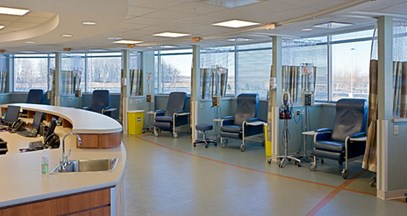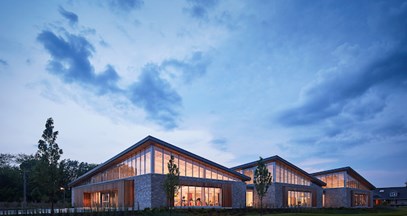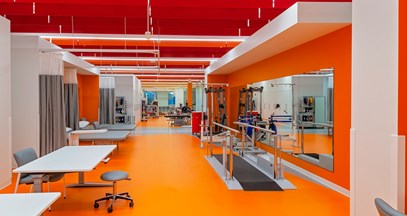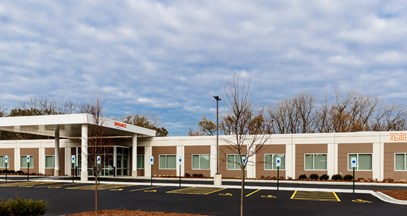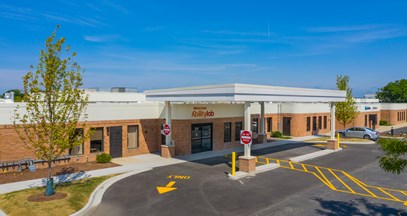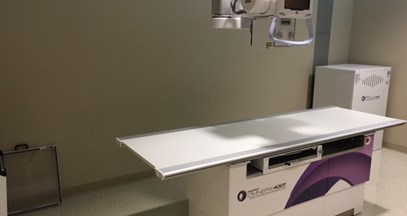CHALLENGE:
Krusinski received the contract and started pouring the foundation before a single tenant had signed on. As the developer expected the tenants to be a mix of primary care physicians and medical specialists, the structure needed to be adaptable to each tenant’s specialized needs – be that lead-lined X-ray rooms or sufficient plumbing for dozens of examining rooms.
SOLUTION:
Krusinski and the architect worked together to create a flexible design that could accommodate any potential need. This was achieved by installing a centrally located underground sanitary line down the middle of the building, with a wet column in each of the building’s four quadrants to house the sanitary, vent and water piping. The pipes are currently capped and valved to serve future tenants. If any tenants require heavy machinery, like a CT scanner, which can weigh 10,000 pounds, Krusinski can go back and reinforce the floors at a later date. Planning ahead paid off when the two first-floor tenants signed leases, and Krusinski was able to rough in all the underground plumbing and take advantage of the infrastructure planned for within the base core and shell design.
RESULTS:
Construction was completed in August 2008 and the first two tenants, Bolingbrook Family Medicine and the Nephrology Associates of Northern Illinois, moved into their new spaces shortly thereafter. Negotiations are currently underway for additional tenants.

