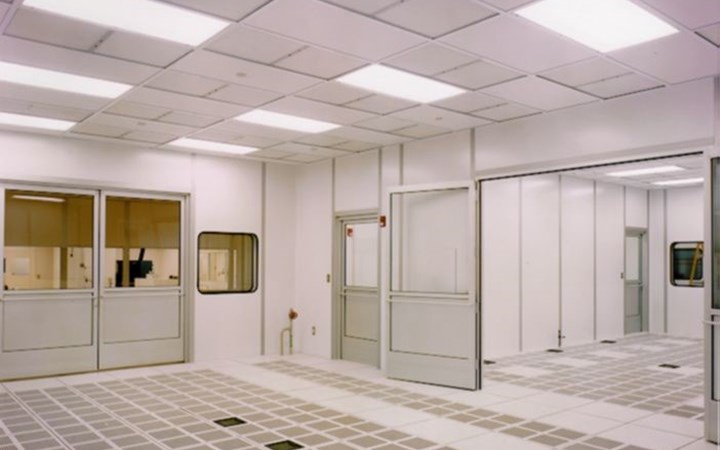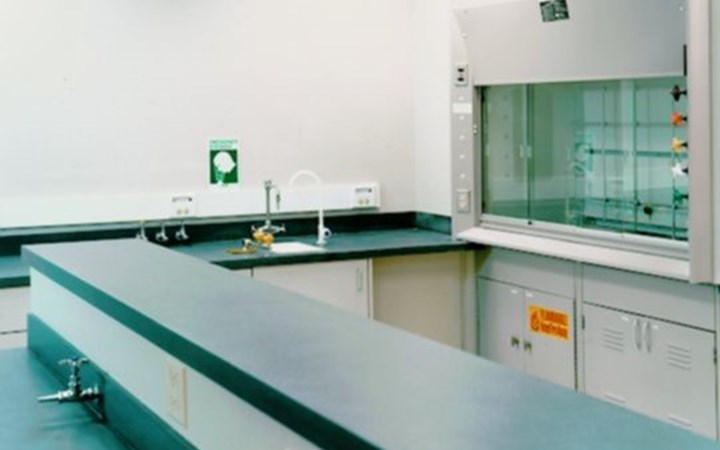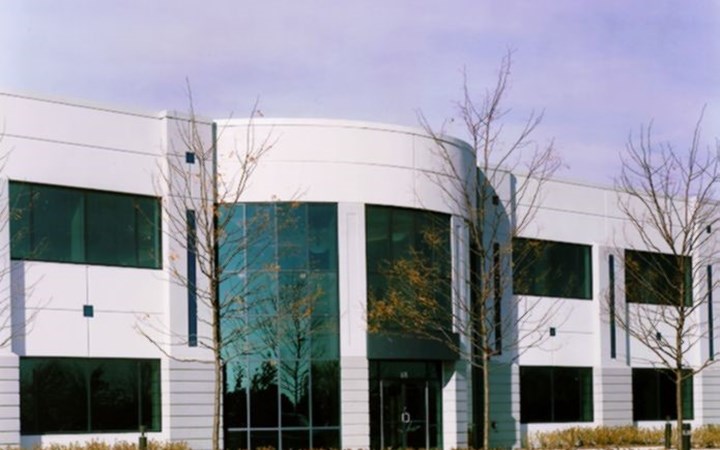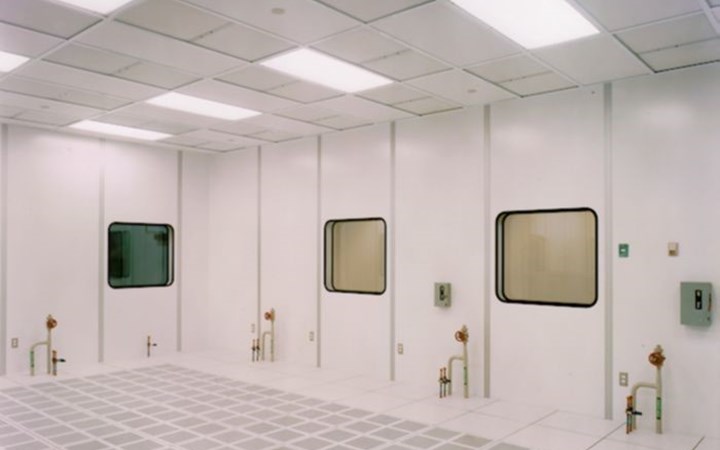Located on an 11-acre site this project consists of a 65,000-square-foot building with R&D labs and clean rooms. It features a 24-foot clearance, 4 interior docks, 1 drive-in door and 206 parking spaces.




Located on an 11-acre site this project consists of a 65,000-square-foot building with R&D labs and clean rooms. It features a 24-foot clearance, 4 interior docks, 1 drive-in door and 206 parking spaces.