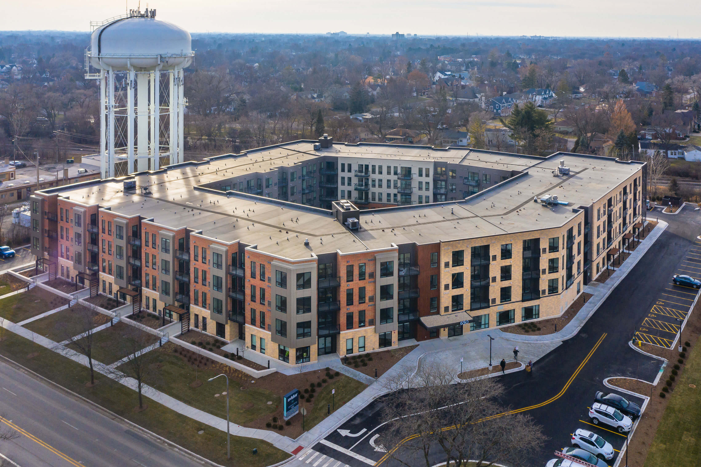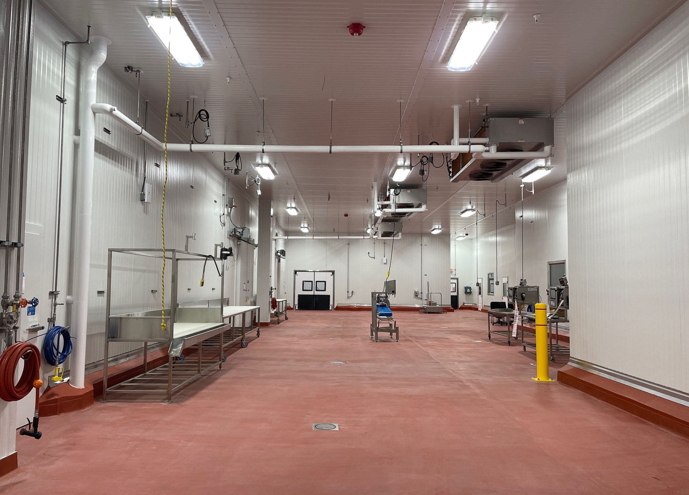
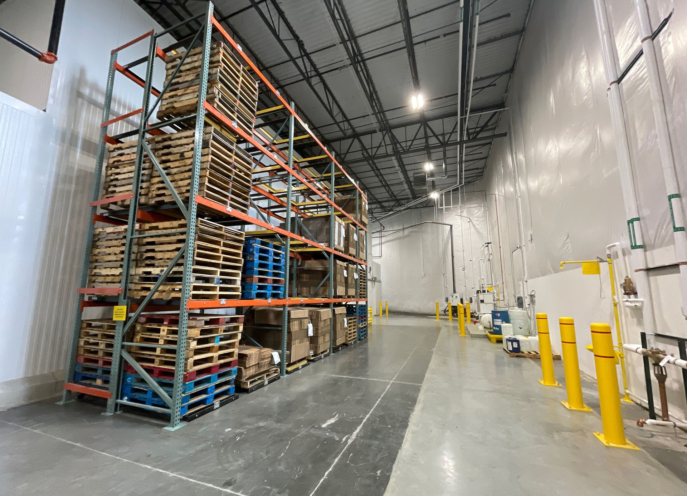
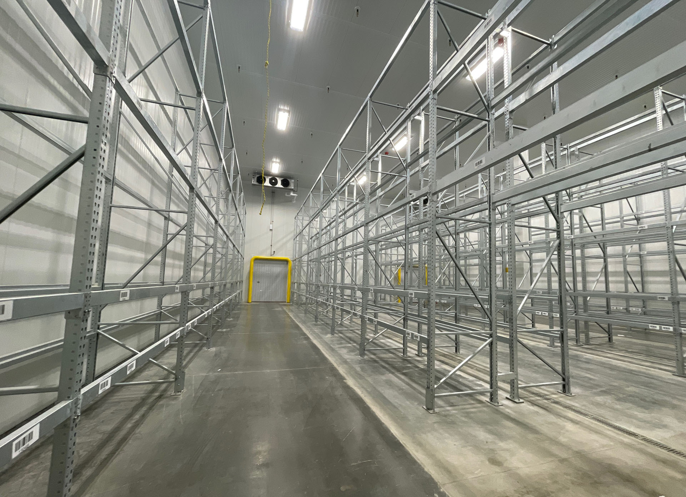
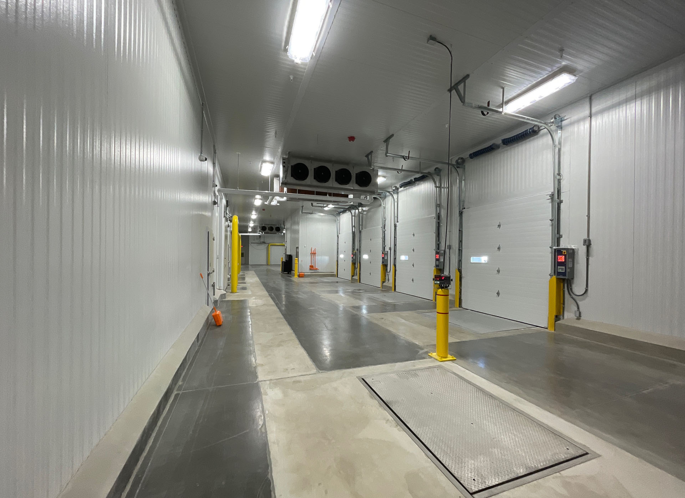
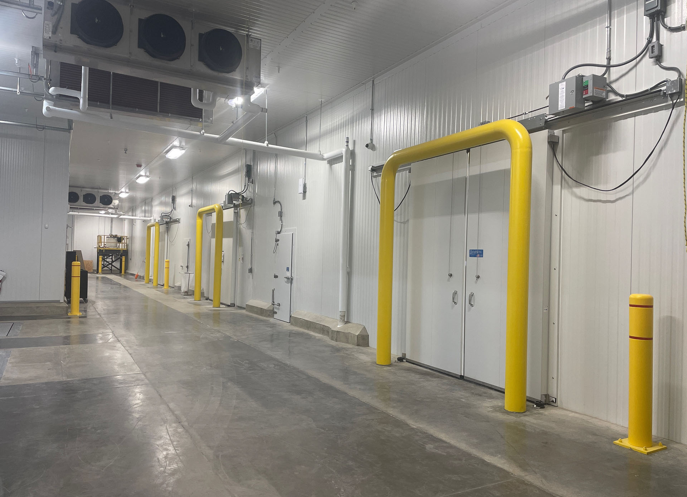
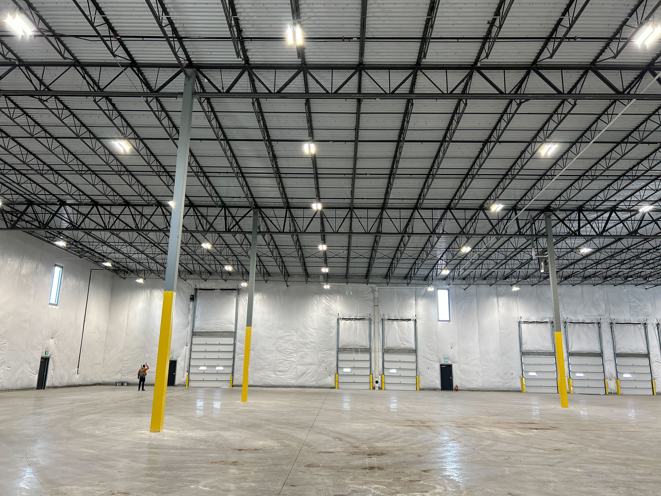
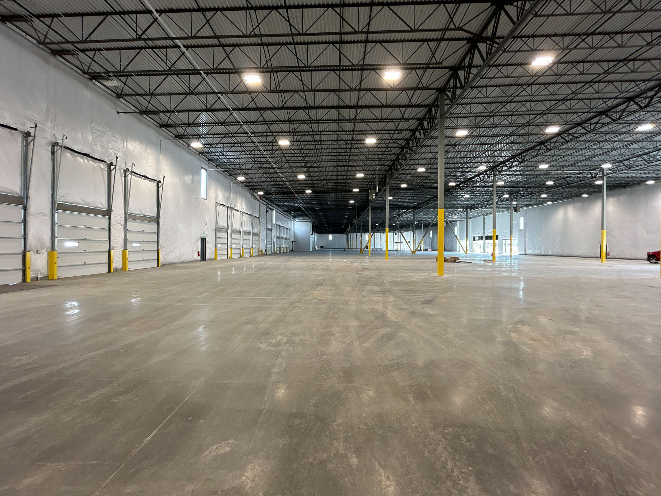
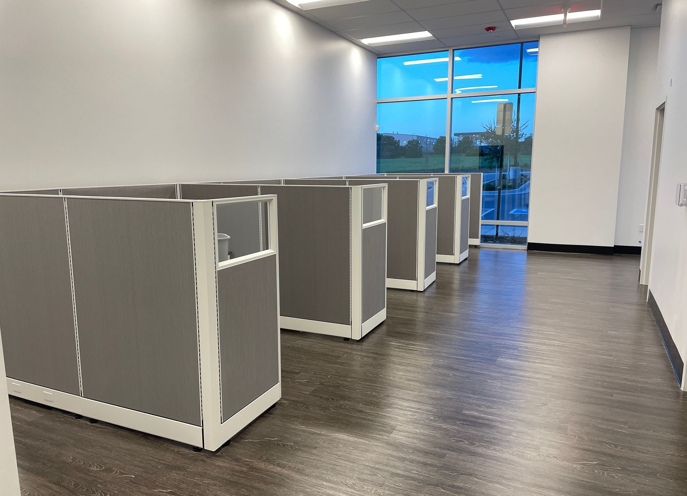
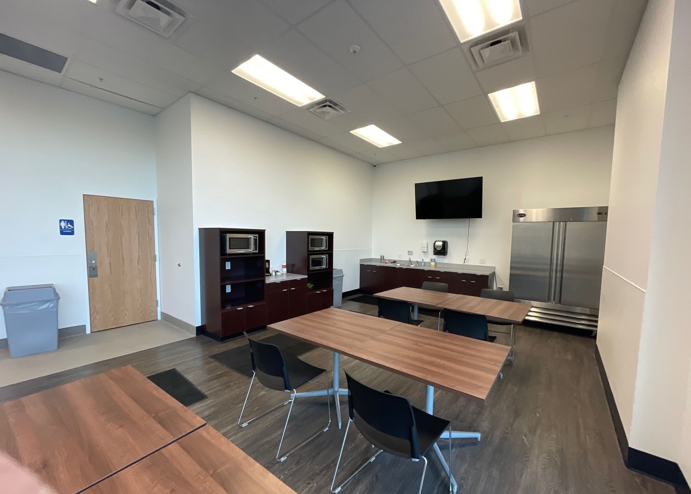
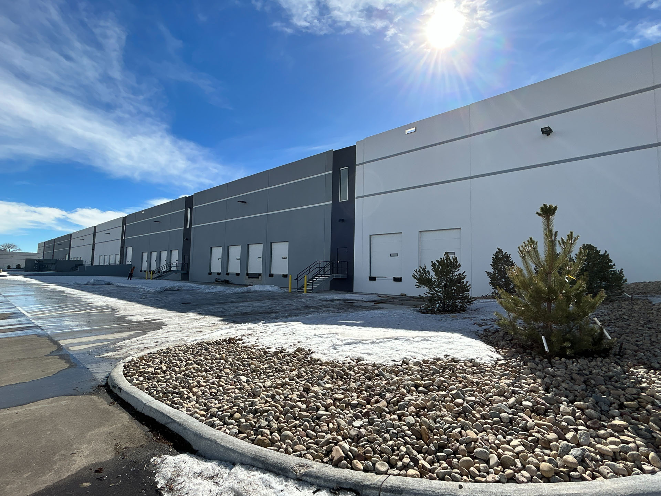
Interior renovation project for our long-time and repeat client, Santa Monica Seafood.
The project consists of renovating a 33,000-SF warehouse space to accommodate cold storage and food processing operations in temperatures ranging from negative 10 degrees Fahrenheit to 42 degrees Fahrenheit.
Following a partial demolition which includes flooring, ceiling and lights, our team removed existing equipment and made dock modifications. The renovated facility features a 5,139-SF office space, six loading docks, racking, refrigeration equipment, new fire protection and fire alarm systems and polyurethane floors.
Additional scope of work includes reinforcing of existing steel, MEP for coolers/freezers, installing refrigeration equipment, glycol in the freezer floor and an ice machine platform.
Footage
Sector
Related
Projects
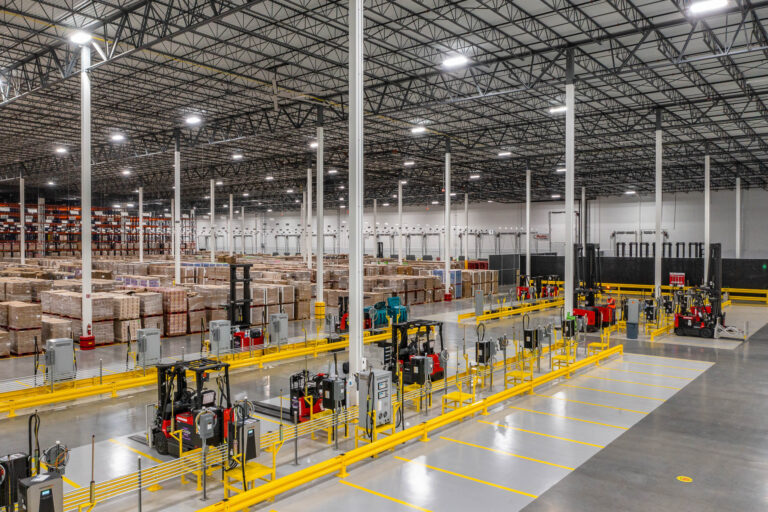
Food & Beverage, Warehouse | Distribution
Ferrara Candy Company Distribution Center
DeKalb, IL
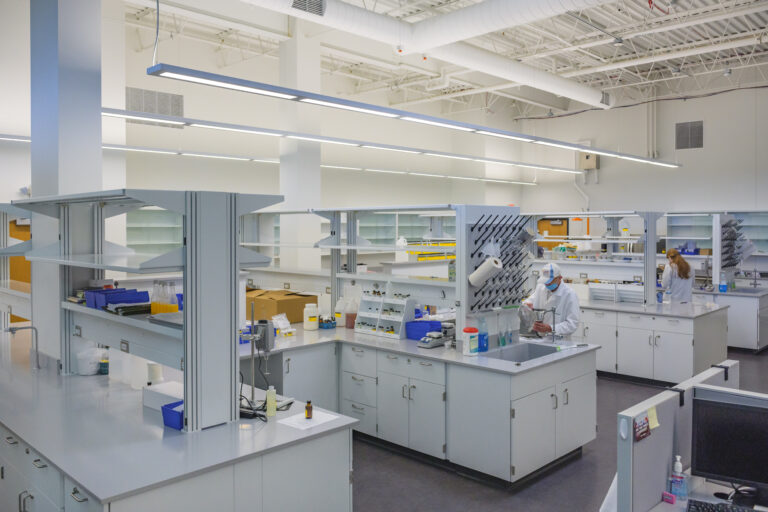
Food & Beverage, R&D Laboratory | Mission Critical
Flavorchem - R&D Facility
Downers Grove, IL
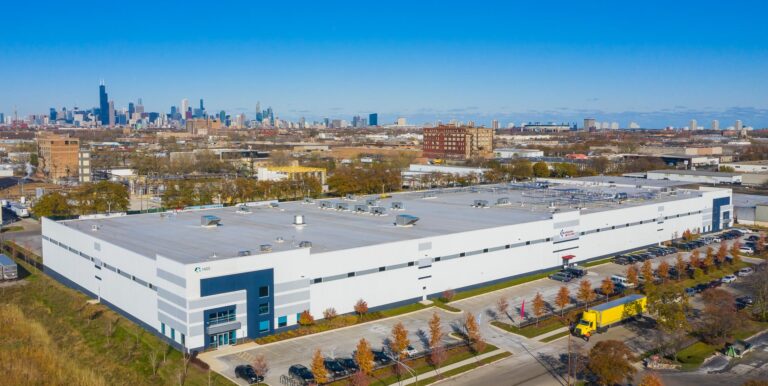
Food & Beverage, Warehouse | Distribution
86 Food Service
Chicago, IL
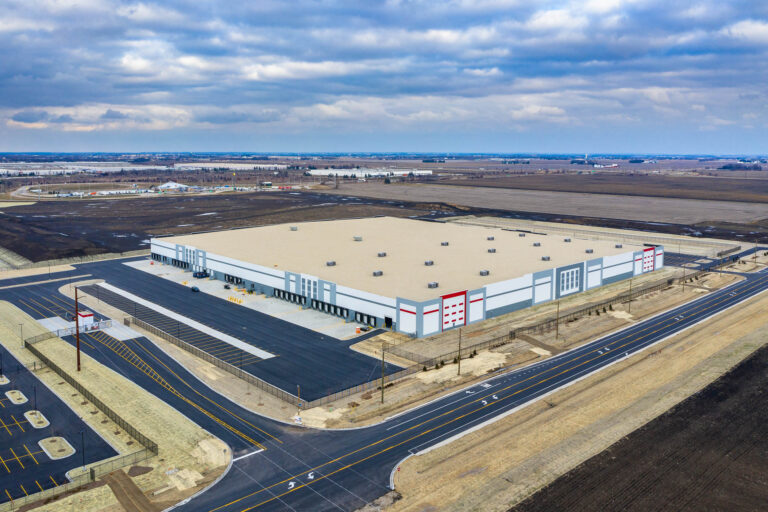
Food & Beverage, Manufacturing | Industrial, Warehouse | Distribution
Ferrara Candy Company Packaging Center
DeKalb, IL
