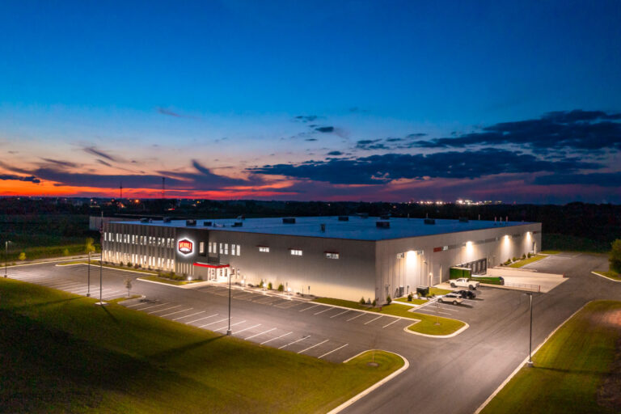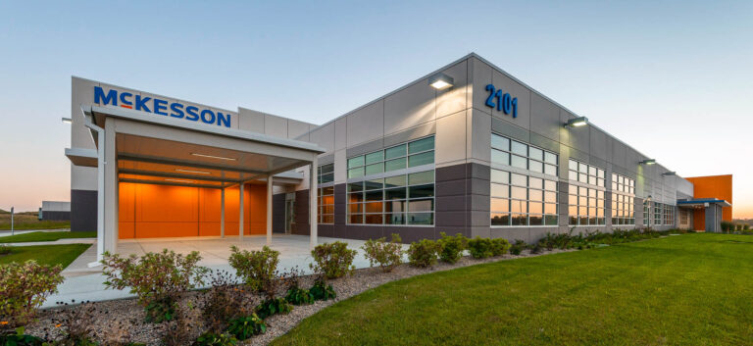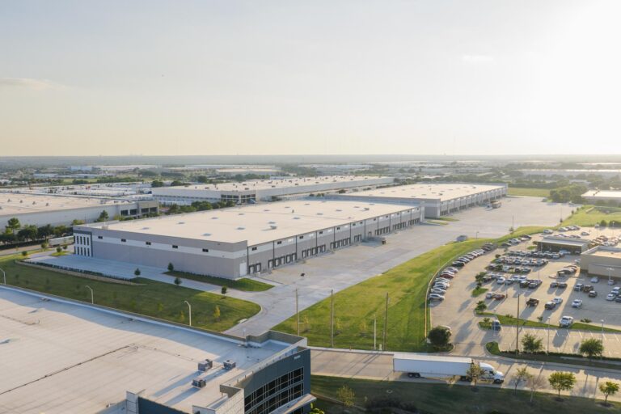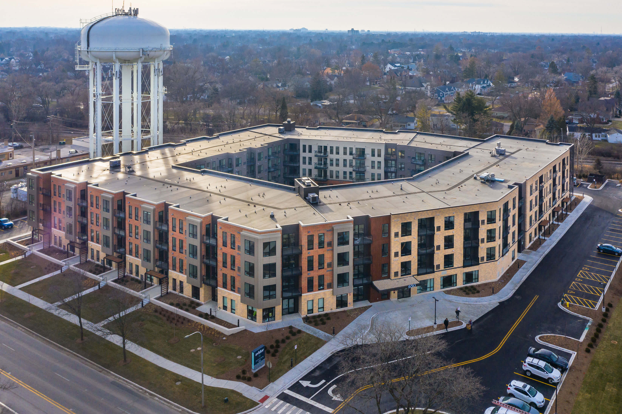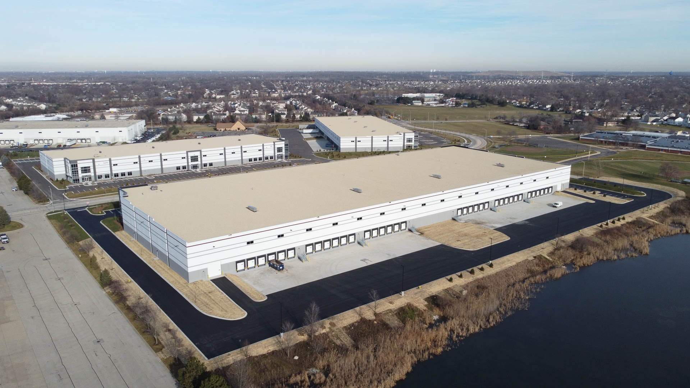
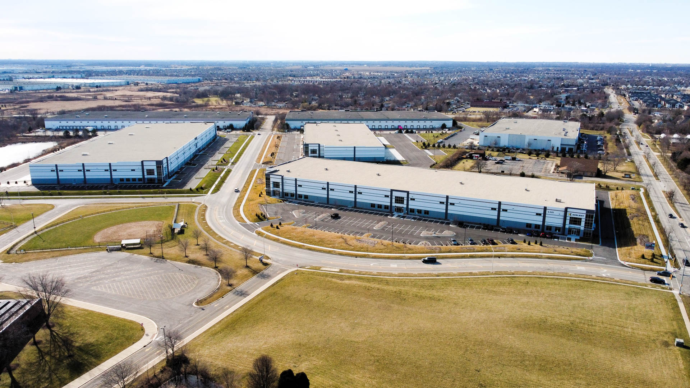
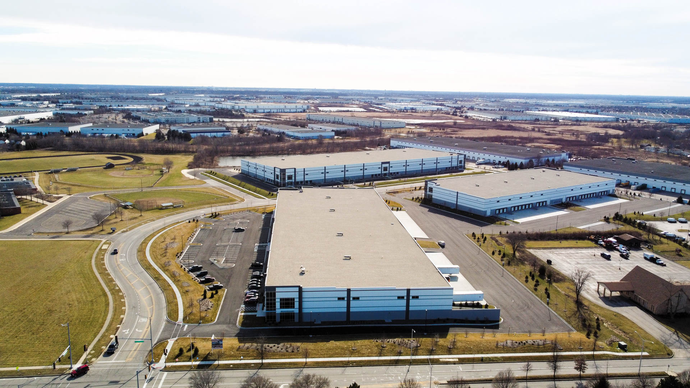
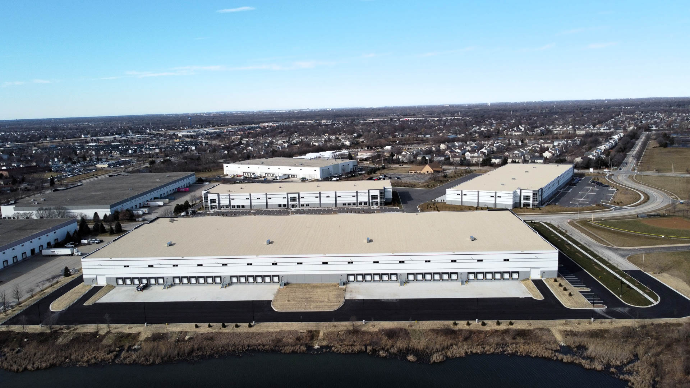
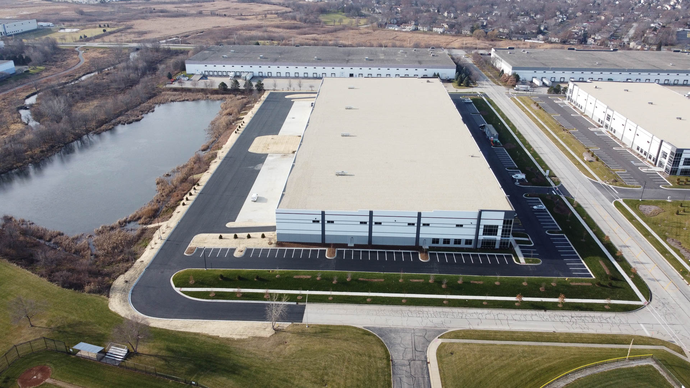
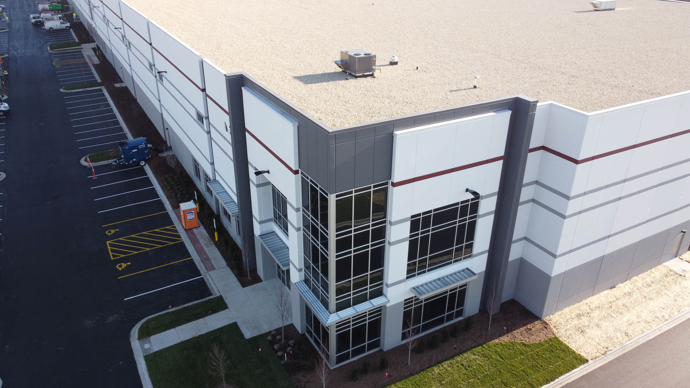
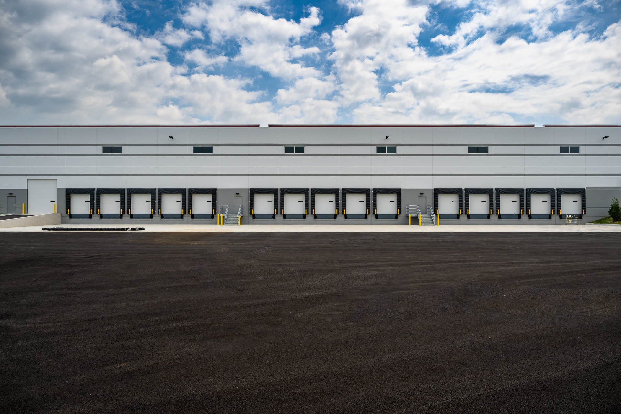
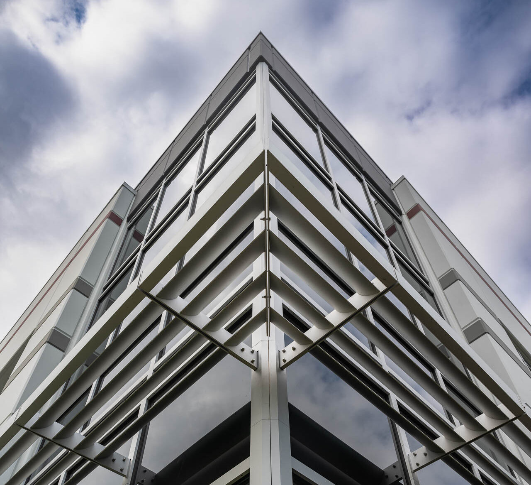
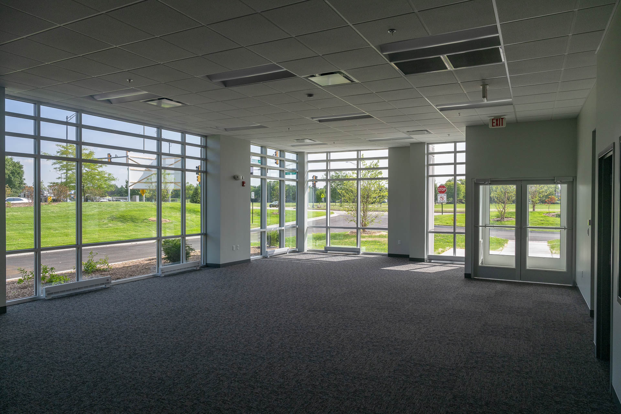
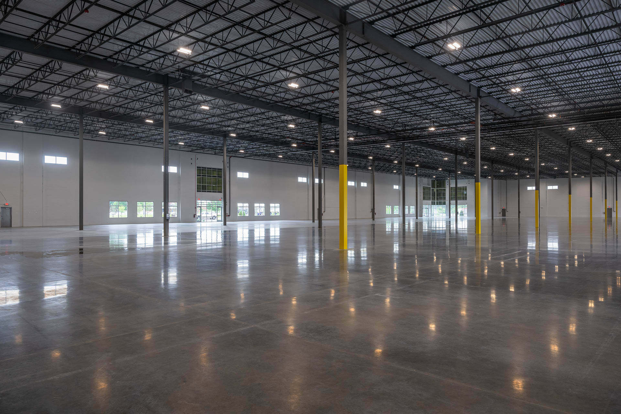
Speculative warehouse and office buildings located in the Lindsey Lane Industrial Park totaling 386,000 SF.
- Building 1 – features 96,000 SF, 32’ clear height, ESFR sprinklers, 24 docks, four drive-in doors, 92 car parking stalls and 3,128-SF speculative office space.
- Building 2 – features 116,000 SF, 32’ clear height, ESFR sprinklers, 30 docks, four drive-in doors, 126 car parking stalls and 3,128-SF speculative office space.
- Building 3 – features 174,000 SF, 36’ clear height, ESFR sprinklers, 36 docks, two drive-in doors, 158 car parking stalls and 3,128-SF speculative office space.
Site development includes new water, sanitary, storm utilities, new entrances and an extension of Jane Adams Road.
These buildings are built concurrently and are part of a 20-acre master planned development located near the Weber Road and I-55 four-way interchange in Bolingbrook, IL. Lindsey Lane also provides immediate frontage and direct access along Lily Cache Lane.
Square
Footage
Footage
386,000
Market
Sector
Sector
Warehouse | Distribution
Architect
Harris Architects
